Designing this downtown Seattle Penthouse was a total blast.
A super large living room with massive windows featuring views of downtown Seattle and a beautiful fireplace made this penthouse stand out among the rest. It offered an unusually spacious living area for a condominium setting.
The entry to the penthouse set the tone and we brought some of these rich, orange-red colors and natural wood textures in, repeating them in key spaces.
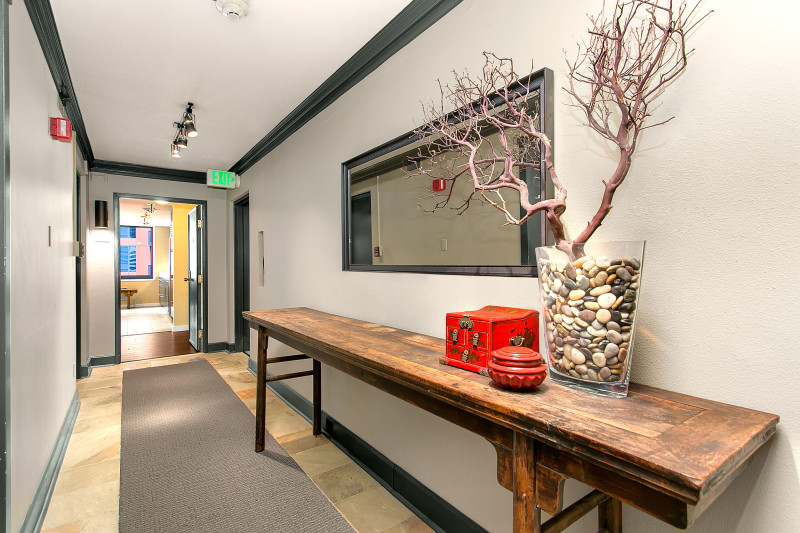
We were inspired by the views from the windows and wanted to create a visual relationship between the inside and outside. The orange in this wall art played beautifully with the orange sidings of the building across the street.
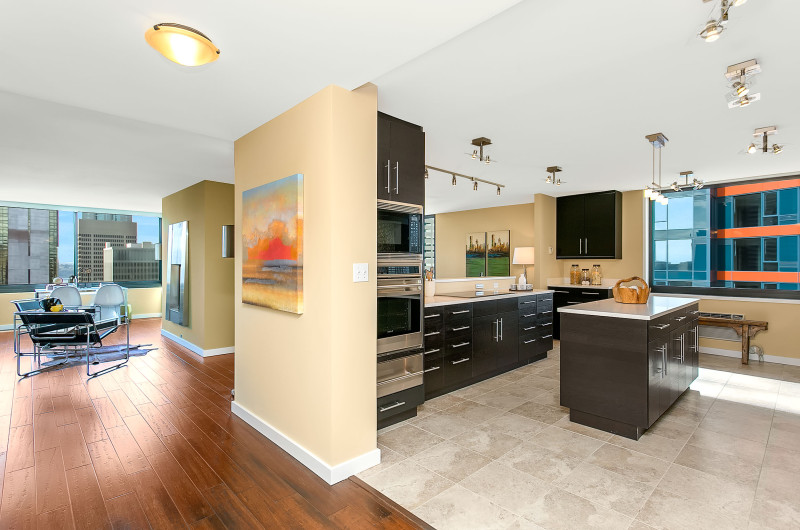
We selected low profile furniture pieces to ensure an open visual flow into the rooms and this allowed for the amazing views to standout.
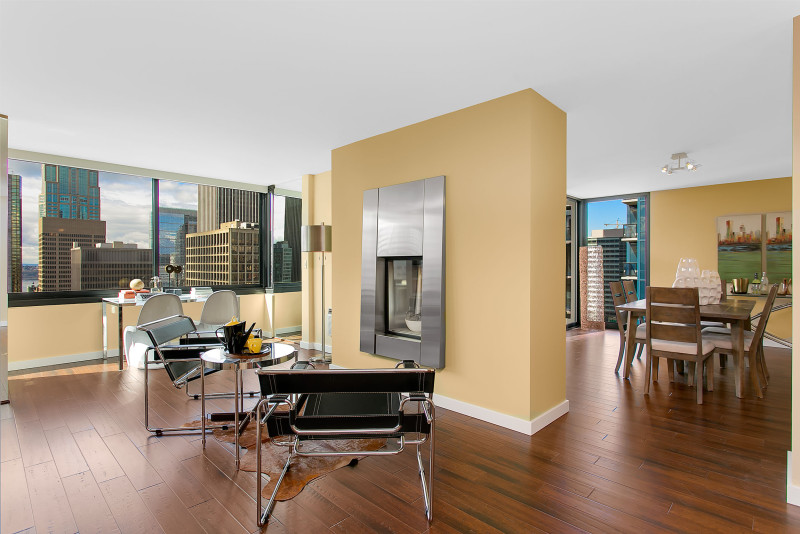
By dividing this spacious large room, we were able to create different cozy and beautiful zones with different functions. This result is especially important for urban condominium living style, where every square inch is precious and should be used wisely. With this room division we created:
- A zone for relaxing and watching TV
- An elegant seating and conversation space
- A work space for two
- An intimate space to sit down, drink tea and cozy up to the fireplace
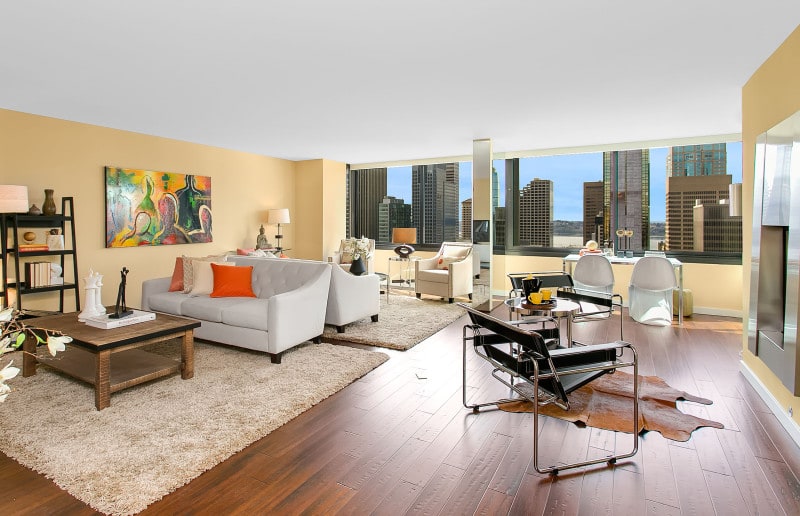
A neutral color palate worked well with the yellow walls which were painted in Benjamin Moore Chestertown Buff HC-9. As we mentioned before, we repeated the orange and red colors here. For our wall art piece, we selected an oversize canvas with many head figures. We felt this image was fitting for a condominium located on a busy downtown Seattle street. A glass coffee and side tables repeated the glass elements of the windows and helped in keeping this space open.
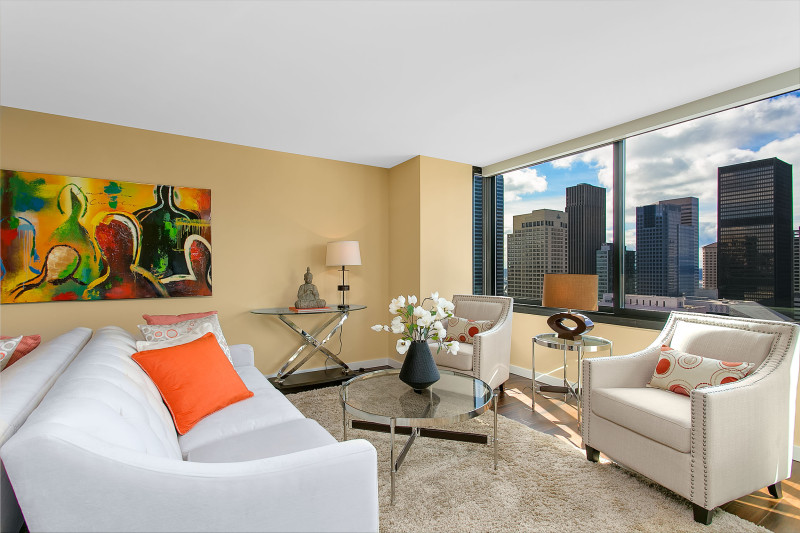
Once again, we wanted to repeat the element of glass in our design. This frosted glass table top was the perfect choice. Not only was it another repeat of glass materials, but being frosted, it helped to create a visual separation from the large windows. These petite, low profile chairs offer comfortable seating and add an element of design to this space.
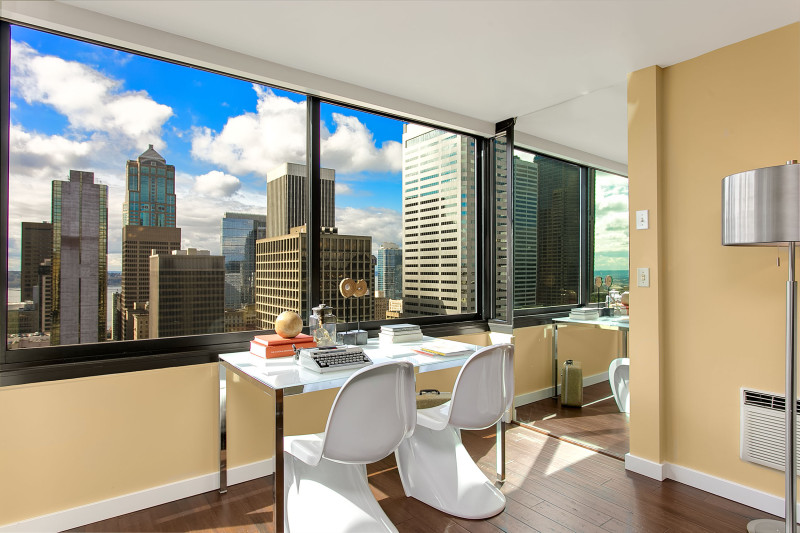
For this dining room:
- The selection of this dining table repeated the natural wood element of the entry
- A glass console table made a perfect spot for a bar setup
- The textures of the dining table centerpiece mimicked the windows of the high rise buildings
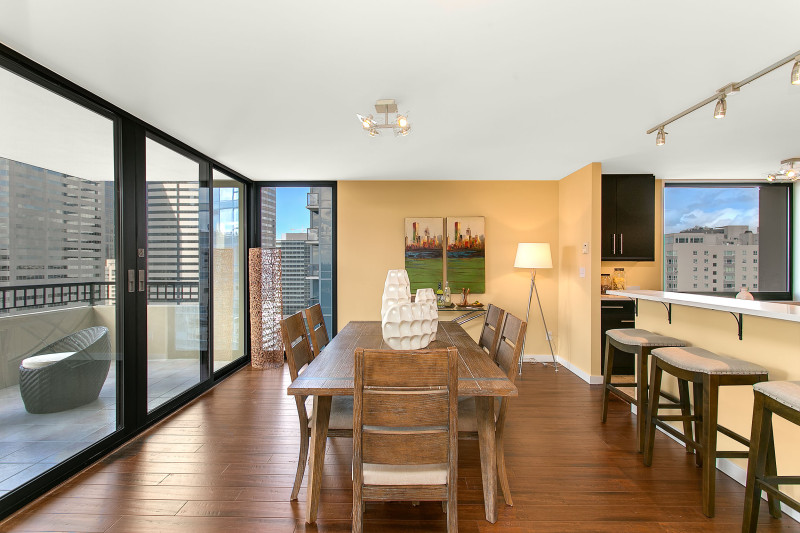
A neutral color palate with luxury textures such as leather, silk, satin and linen emphasized the luxurious feeling of this spacious master bedroom.
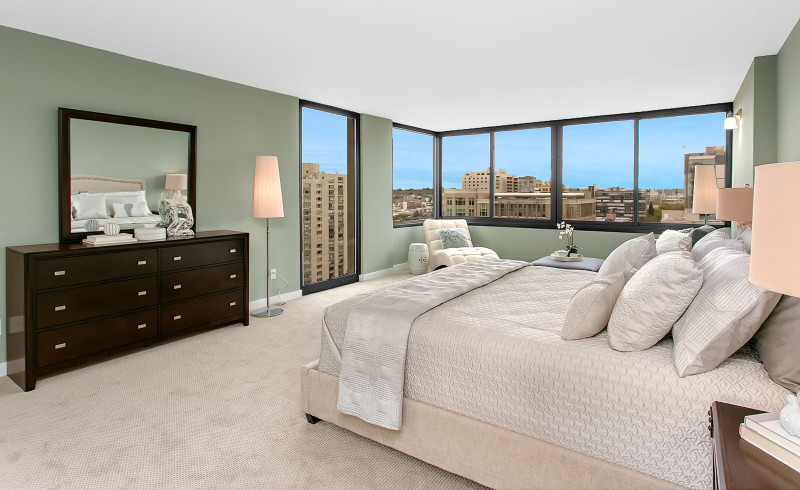
The master bedroom seating zone offered a lounging, relaxing space by the windows with an intimate, cozy area to start or end a beautiful day.
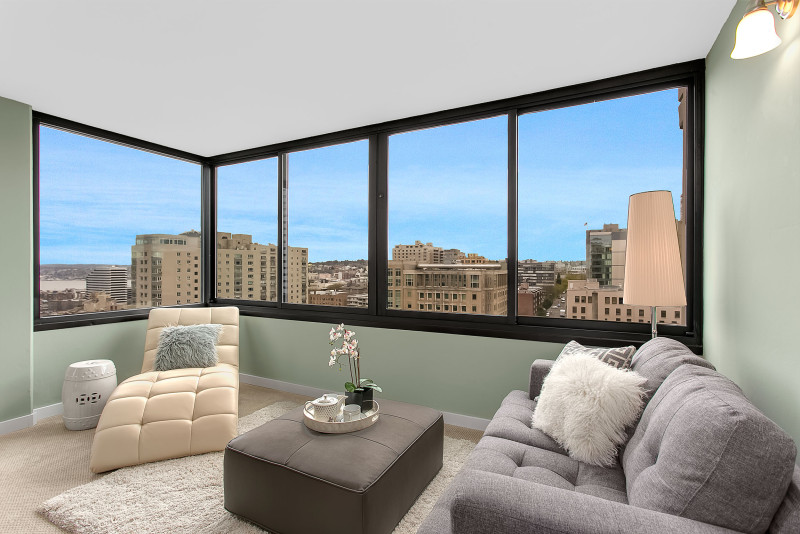
We were inspired by the blue skies for this guest bedroom and repeated these colors with our luxury blue bedding and pillows.
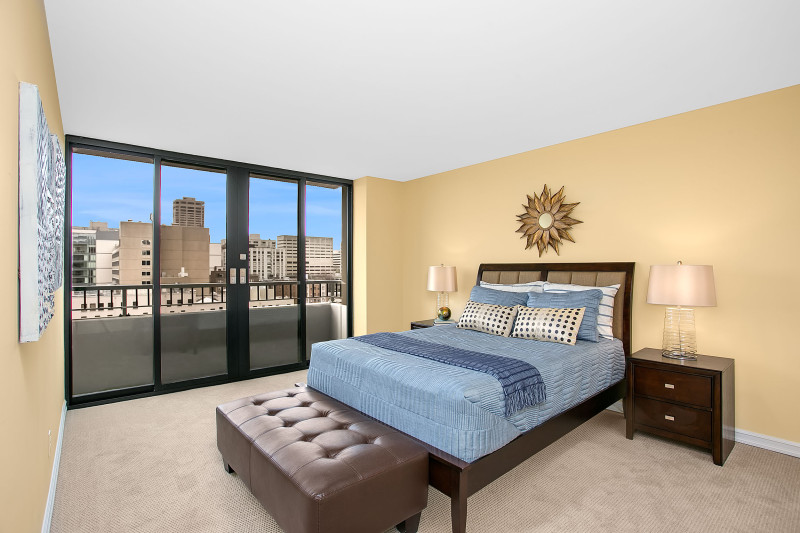
This outdoor space was one of the jewels of this penthouse.
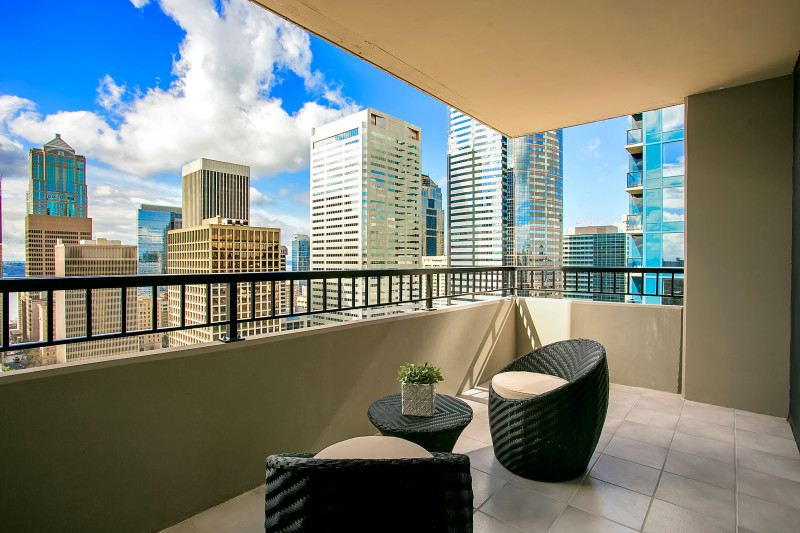
It was a pleasure for us to design and showcase this lovely Seattle downtown penthouse. I know that others will fall in love with it as we did.
Feel free to share this post:
You might like one of these posts as well...
Sorry, we couldn't find any posts. Please try a different search.
