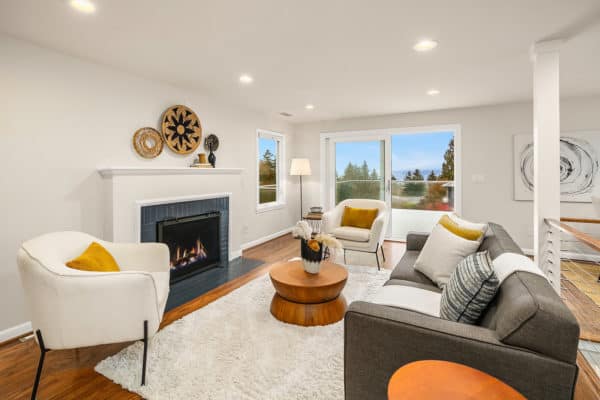A ‘Behind the Scenes’ Staging at a Modern Laurelhurst Home in Seattle, Washington.
Ever wonder what spaces look like before we add our special touches and design when staging a home?
Here’s a behind the scenes look inside home staging at a modern home in the Laurelhurst neighborhood of Seattle, Washington.
Livable and Practical
For this project, our team wanted to highlight each space by making it practical for a larger family. Though some spaces were tricky, we brought in pieces that complimented the large spaces without making them feel forced or empty.
When they first entered the home, potential buyers were welcomed by a cozy entry equipped with a fireplace nestled into a marble wall. Since there were two more living spaces in the home, we wanted to make this the grand entrance to make a memorable first impression.
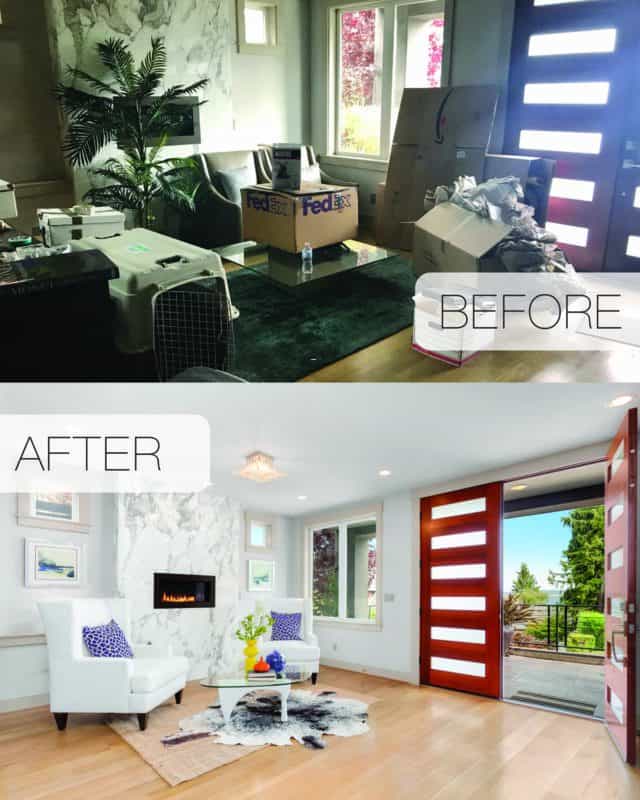
Laurelhurst Modern Home Entrance–Seattle, Washington
This home’s floor plan was ideal for a larger family who enjoys entertaining family and friends while having the luxury of providing privacy for their guests on the main floor. After entering the home, we have the office, guest bedroom, bathroom, and “zen room” which we see below on the main floor.
Staging Something Unexpected, yet Useful
Some spaces are more highly recommended to be staged so potential buyers don’t have to question what odd rooms can be used for. This space had a private entrance to the back patio and a wet bar where active individuals have the space to work out, do yoga, and grab a quick drink or step outside to get some fresh air.
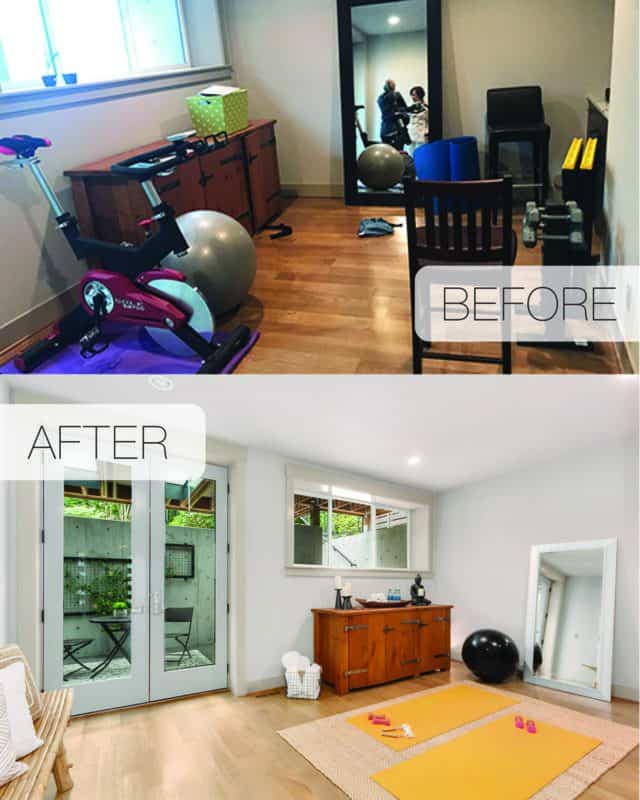
“Zen Room” with Private Back Entrance–Seattle, Washington
Guest Bedroom on a Secluded Floor
Along with a “zen room” and grand entrance, this home had a bedroom secluded from the rest of the home on the main floor, making it perfect for guests or older children who want more privacy. By bringing in lighter bedding with bright pops of color, we kept this room feeling spacious without taking away the modern edgy look we were going for.
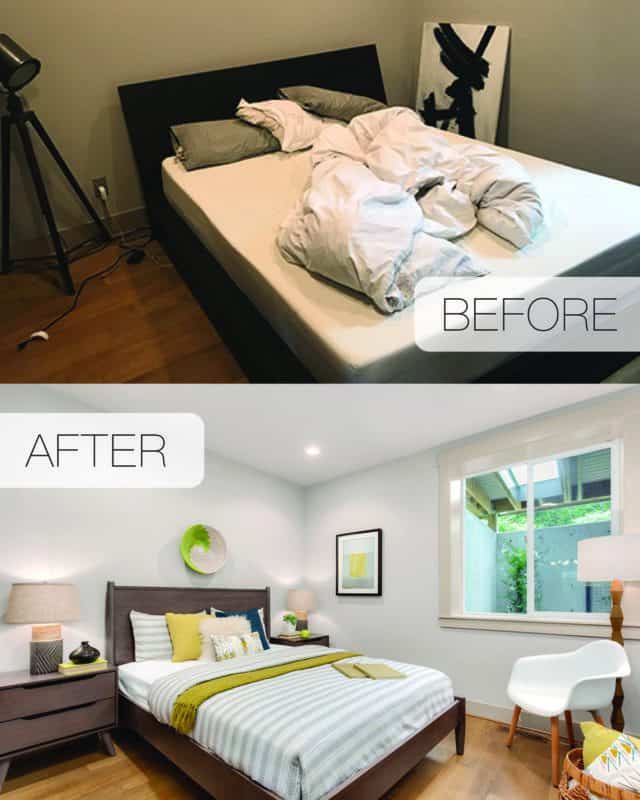
Guest Bedroom on Main Floor–Seattle, Washington
Appealing to ‘Work from Home’ Buyers
We added a lounge area to the home office because Seattle is a hub for young working professionals with the luxury of working from home. Having the office right next to the entrance of the home by a “waiting area” could be a huge asset to someone who may run their business from their home.
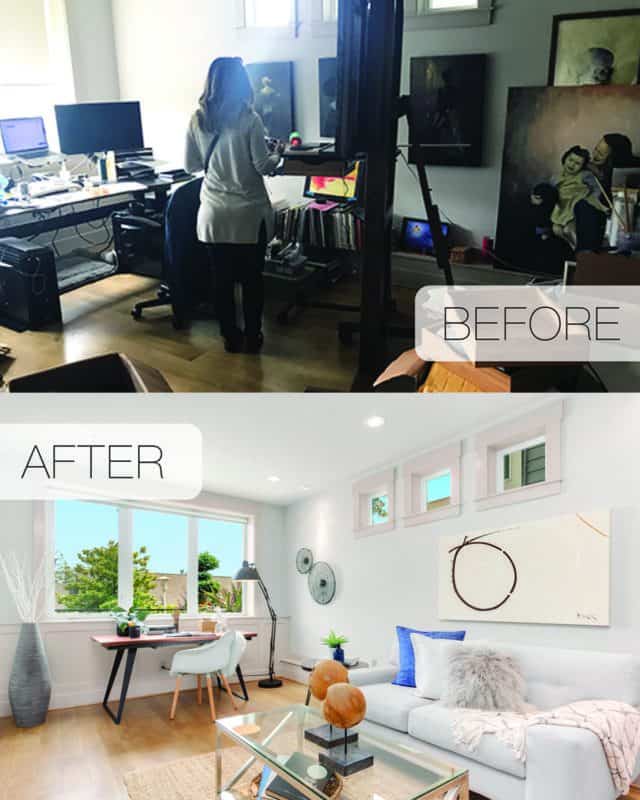
A Home Office with Additional Seating–Seattle, Washington
A Casual Yet Sophisticated Living Room
It may be hard to believe that the previous photos were just the main floor of the home. In the lower level, there was a home theatre as well as a wine room, ideal for entertainment. On the second level were the dining, kitchen and two living spaces.
Below, we have one of the living spaces off of the family room on the second floor. We kept this room casual yet sophisticated by keeping sharp pieces of furniture to compliment the overall look of the home.
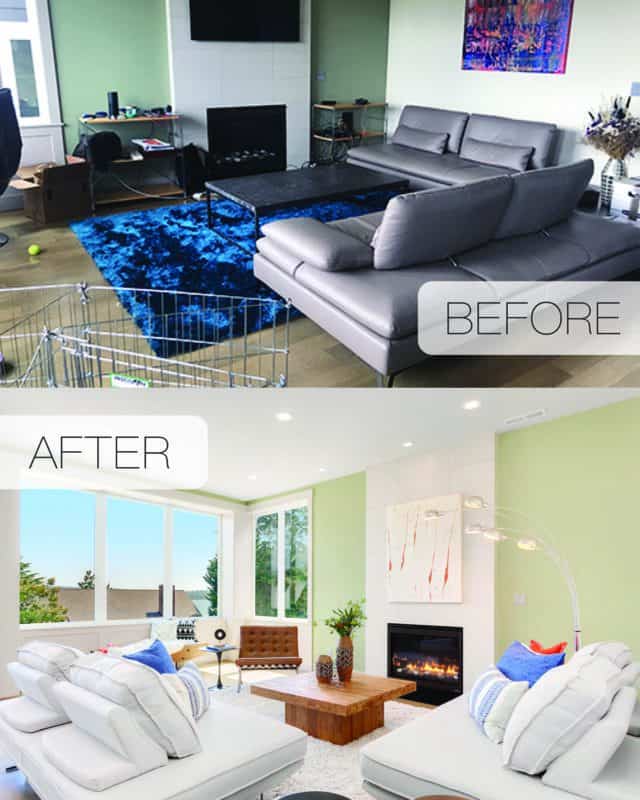
Family Room on Second Floor–Seattle, Washington
Don’t Forget about the Kids!
We know how important it is to make the home appeal to not just the adults, but also the kids who may occupy the home as well. The home needs to be inviting and exciting for everyone.
For one of the two kids bedrooms, we did a teen bedroom and made sure to frame the room by adding a queen bed on the back wall while also leaving room for a desk and chair to create a space for homework.
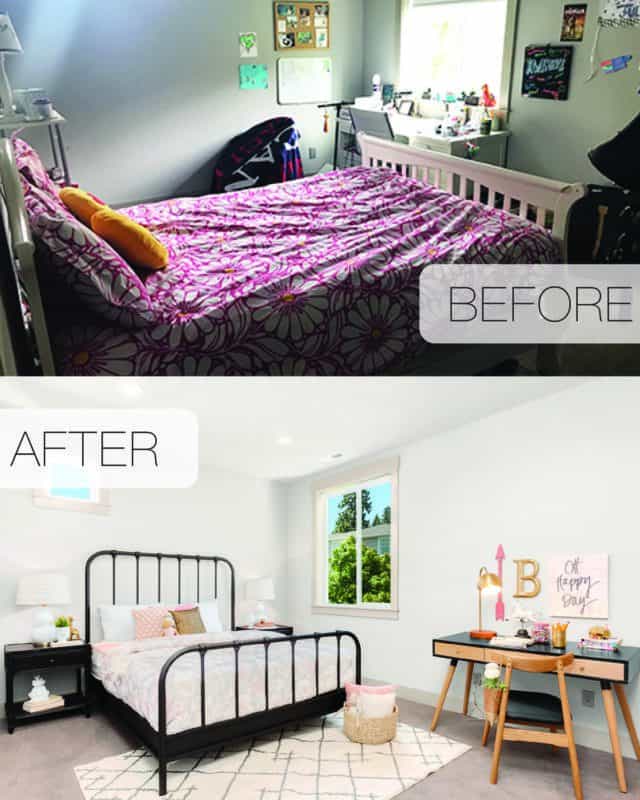
Teen Bedroom–Seattle, Washington
We enjoyed staging this home, and find it important for both clients and skeptics to get a glimpse inside home staging. Staging a home is an investment, not an expense. To see a cinematic video of the home, click here.
To check out more of our designs and get a better glimpse inside home staging, head to our Houzz profile.
Feel free to share this post:


