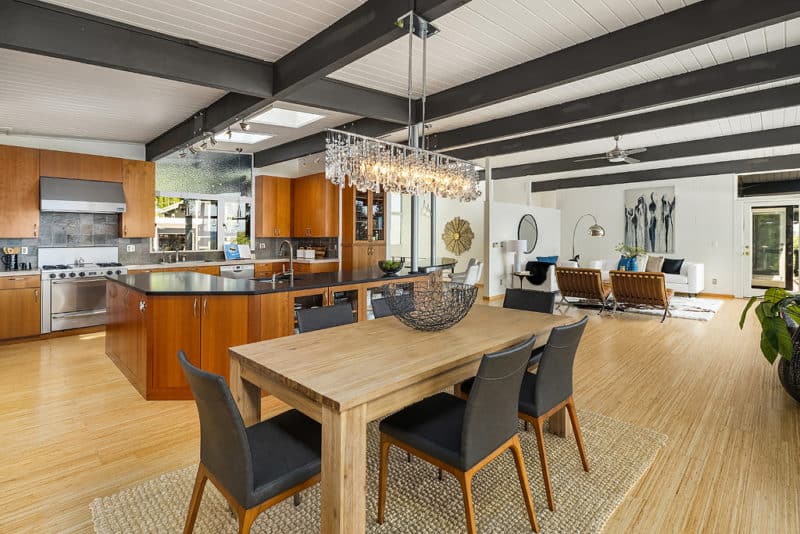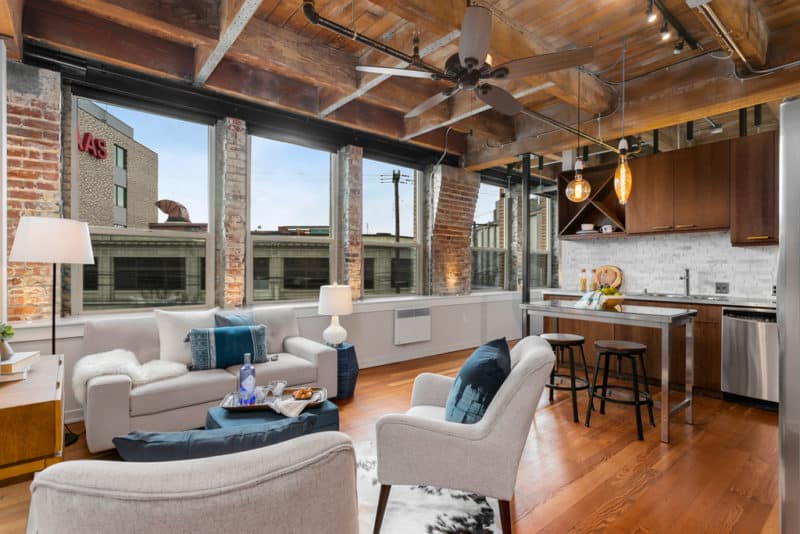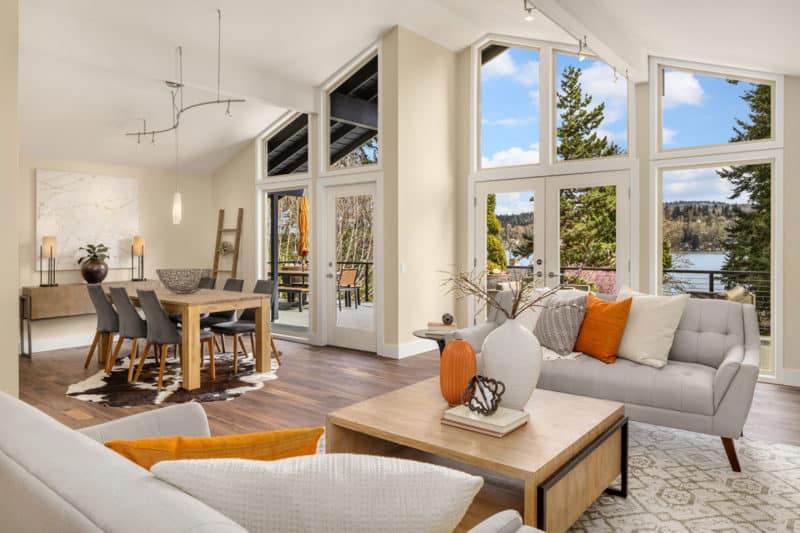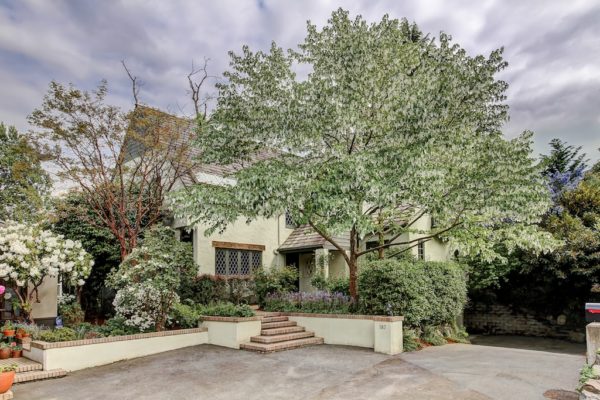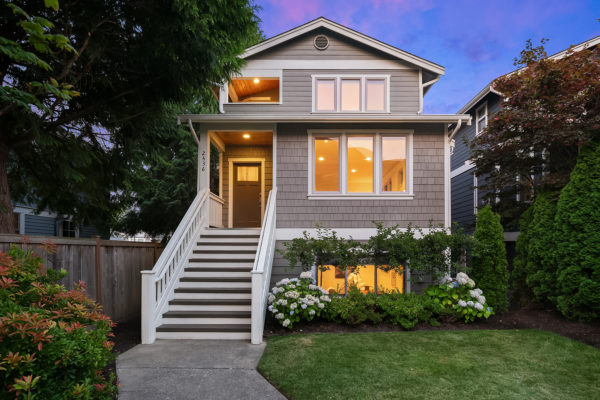Open-plan houses have become all the rage. Since the 1990s, it has become popular to eliminate barriers from rooms previously separated by walls or doors, thus making one large open room. This is mostly done for kitchens, living rooms, and dining rooms. Whether you are buying a new home or thinking about remodeling an existing one, there are many benefits to having a single large living room in your home. In this article, we will be looking into the advantages of an open-plan living space.
Bring the family together
One of the main draws that will lead you to consider having an open plan home is the idea of keeping the family together and engaged. Even if you live under one roof, family members can quickly get distracted and separated by doing their own things. Having all of you together in one room will let you spend more time together on a daily basis. Even if you are all focused on doing individual tasks, you will end up feeling closer simply by virtue of being in a shared space.
For those occasions when you don’t have enough time to sit down for a family activity, you can still casually chat while someone is fixing dinner and someone else is checking their emails on the couch. This works wonders for anyone trying to do household chores and keep an eye on their kids at the same time. You could be doing some long-overdue kitchen cleaning and throw a casual glance over your shoulder at the kids who are playing on the living room floor. Having family members spend more time together is one of the main advantages of an open-plan living space for most people who are considering adopting this design philosophy for their homes.
It gives a sense of spaciousness
Your home will appear larger, and it will feel functionally bigger as well since it will also be easier to move through high traffic areas if they aren’t separated by walls and connected by a single door. An open space home will have you feeling more comfortable than spending time in multiple closed-off rooms where you can’t move around. This is especially important in times when people are spending day after day living and working from their homes like we have all recently experienced with the coronavirus lockdowns. There are so many ways to work with the space you have; the options are practically limitless.
Easier to arrange furniture
Having a bunch of walls, archways, and doors can limit your options for interior decorating. Larger furniture just won’t fit, and there are only so many ways you can rotate the couch and bookshelf to get a different look. A considerable advantage of an open-plan living space is always having options. You can redecorate any way you choose and do it much more frequently than you would if you needed to tear down walls to get a different arrangement. To separate areas of the main living space, you can use aquariums, bookshelves, or living walls. All of these can be rotated or reinstalled easily, allowing you a modular approach that can always suit your current needs. Adaptability will enable you to follow all of the latest home design trends currently popular in Seattle.
Alternate furniture setups might leave you with something that doesn’t quite suit the current vibe of the room, but you might not want to get rid of it yet. In this case, a storage unit can be your best friend. However, you don’t want to be doing all of the heavy lifting yourself. Local movers in Seattle can easily take your items to the unit, so you might want to find professionals to help you bring your vision to life.
Great when entertaining guests
For those of you who like to socialize and have people over, there is nothing better than being able to keep them company when they come to visit. If someone wants a drink refill, you don’t need to go to the other room to get it; you can keep chatting while walking over to the fridge. When guests come over for dinner, there doesn’t need to be an awkward pause as you leave them alone to set the table. You can have one eye on the movie you are watching and the other on the oven timer so that the roast doesn’t get burned.
Additionally, if you have a large number of people over, you will appreciate a single joined space. Fitting everyone won’t be a problem since a few people can sit on the couch and a few at the dinner table, and there is always someone rummaging around the fridge looking for snacks. Kitchen islands are the number one home design fad in Seattle, and the larger, the better. Islands can fit many people at once, and not just for dining – they also serve as a great workspace giving you additional functionality. Having an open-plan living space is the best way to fit a large kitchen island into your home, making sure you will always have enough room for guests, so you might want to remodel your kitchen to give your home the new and hip look.
Increase your property value
Even if your home doesn’t have an open-plan design, you might want to apply one when you renovate. It has become a popular trend, and people are finding new solutions for integrating home offices into their living space. Tearing down a wall can be a massive project, especially if the wall is load-bearing, but it’s worth the investment. However, if you opt for such a renovation, make sure that your home is empty of furniture and anything breakable. A short-term storage unit can be an excellent safe place for your household items while you tackle this project.
Regardless if you are remodeling your home and thinking of tearing down some walls or are scouring the real estate market wanting to buy a new home, there are many advantages of an open-plan living space that we have covered here. Having an open living space will bring your family and guests together, increase the value of your home, and give you multiple ways to furnish and redecorate. What’s not to love?
Written By Sophia Perry – Edited by Ashley Pasquale
Feel free to share this post:

