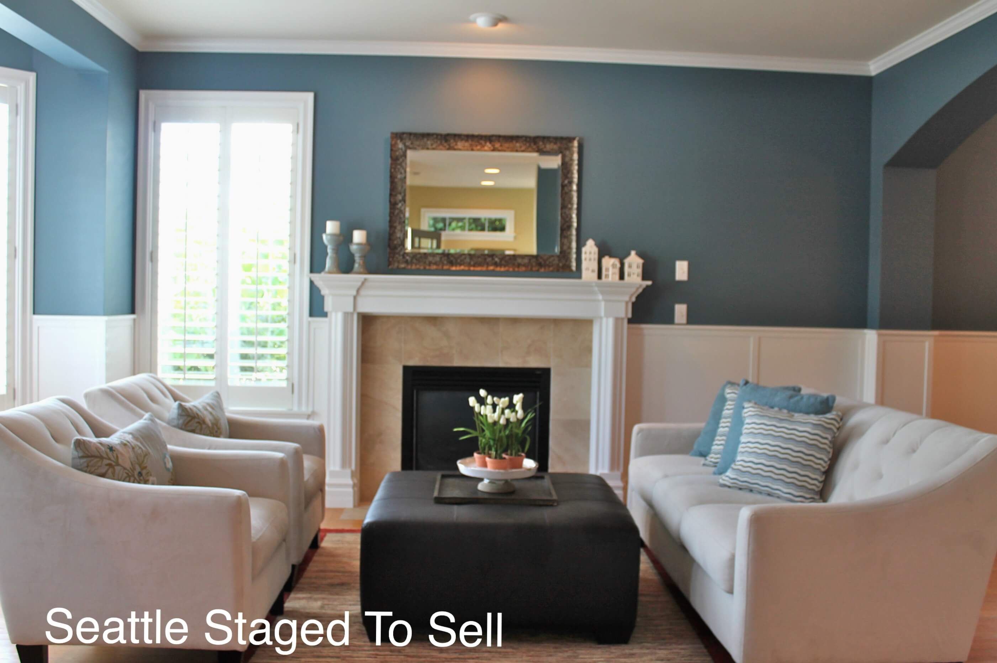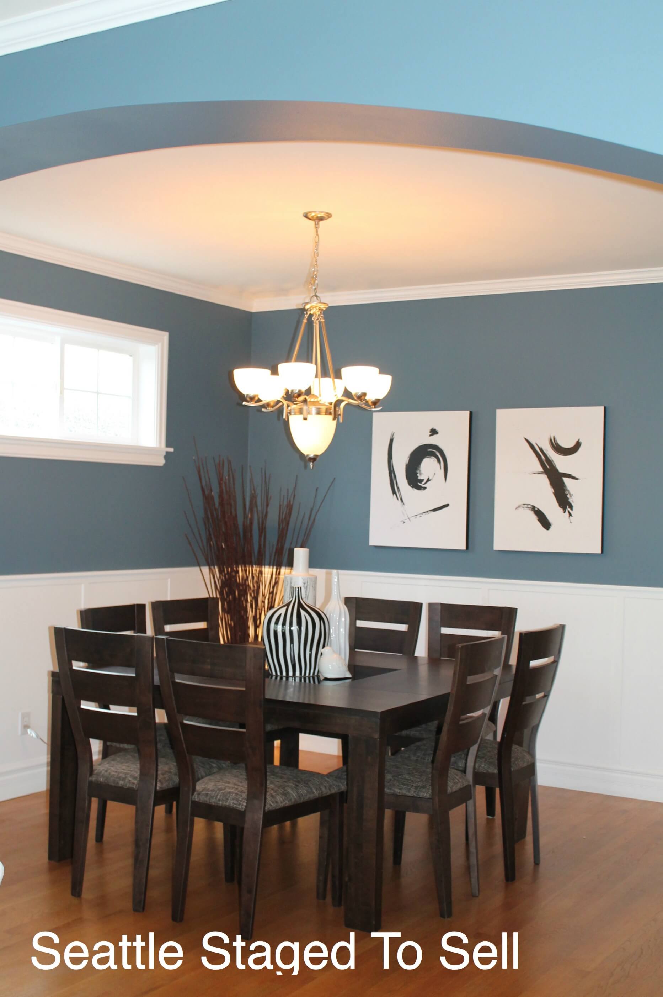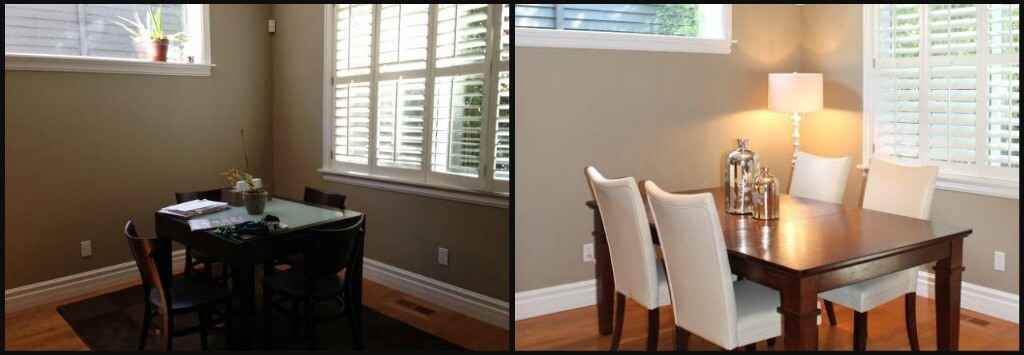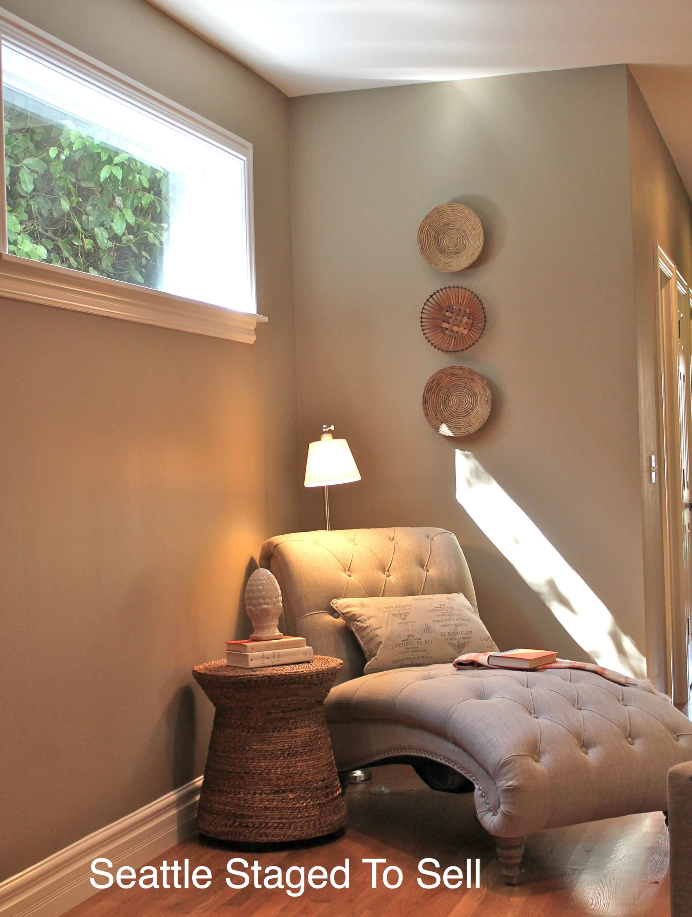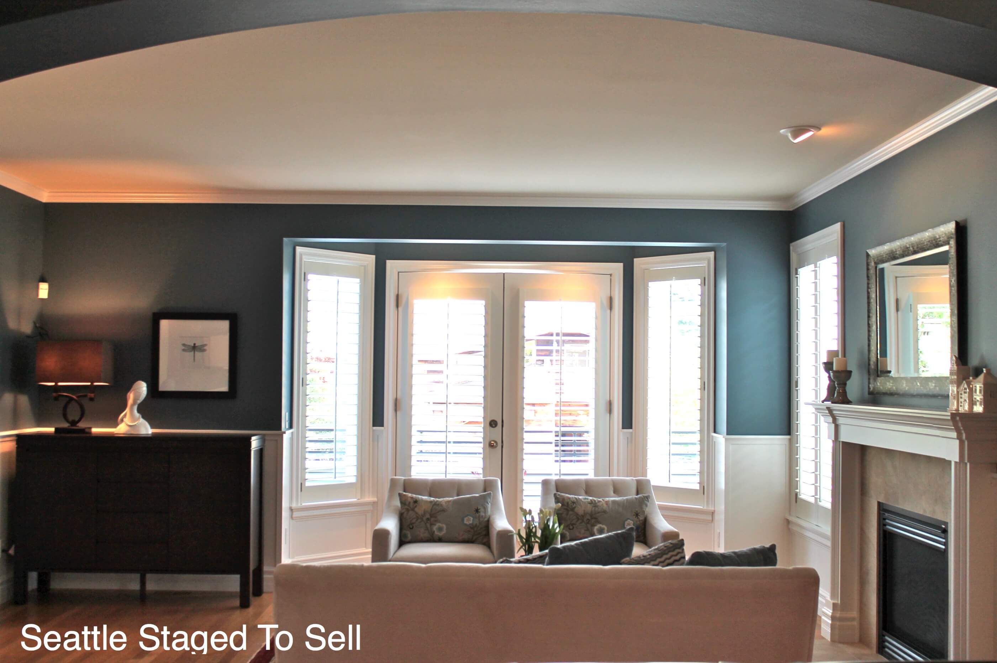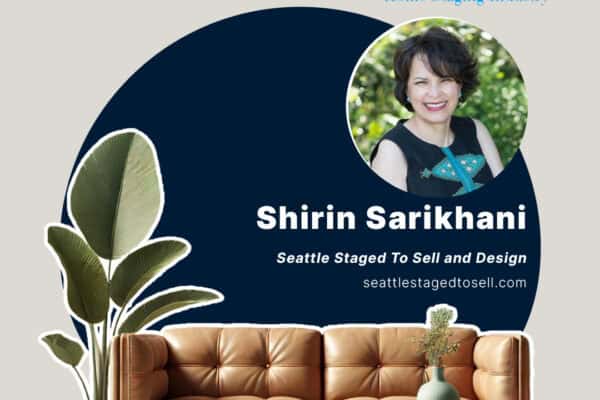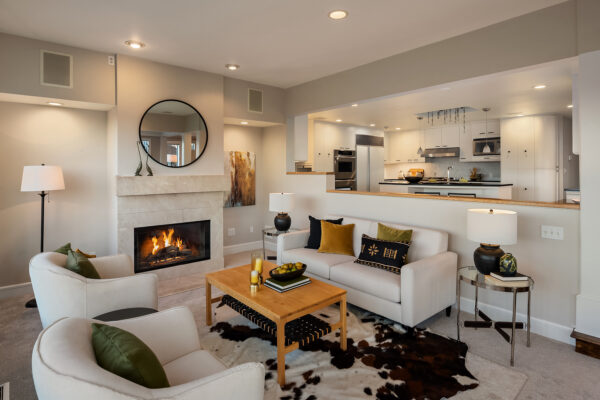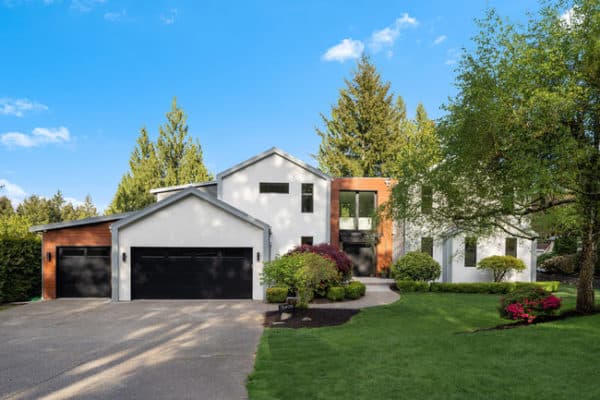As Seattle Home stagers, we get to view many homes throughout the Greater Seattle area. This stunning Phinney Ridge Craftsman home simply took our breath away. We used the following five home staging strategies to prepare this home for the market.
Step 1: Transitional home staging design
- The traditional architecture of this Phinney Ridge Craftsman home merged with the beautiful modern finishes created the prefect platform for us to create a Transitionalhome staging design. In addition, Transitional neutral colors worked well with the rich wall colors. By adding soft blue accessories and throw pillows, we brought this room together and it was ready to wow the buyers.
Step 2: Bringing in the family
- One of the unique features of this home was the number of bedrooms on the upper floor. In this neighborhood, is very rare to find homes that have four bedrooms and two full bathrooms. The owners of this house were a couple and many of the rooms had been designed for different purposes, such as arts and crafts. Since the targeted buyers of this house were going to be families, we defined and staged a child’s room. It is always about the targeted buyers. The generous size of the rooms allowed us to bring in two twin beds which not only showcased the size of the room but also the image of it as a family home.
Step 3 – Creating the right lifestyle in the right scale
- As I always tell my home staging clients, when you are selling home, it is not about you anymore. When selling homes, the buyer becomes the focus. The way we live in our home and the way we show our home are two different approaches. The home sellers of this beautiful Phinney Ridge home had smaller scale furniture, because there were only two of them living in this large home. For the formal dining room, we brought in a larger dining table with eight chairs to fill this space nicely and to emphasis large gatherings and entertaining. It is all about creating the right lifestyle for each home.
This dining large dining table created more seating which was a must for this large Phinney Ridge house’s dining room.
Before, the homeowners had a small square dining table with four chairs. Even though we added the same number of chairs to in order to keep the floor open, this table is bigger and it has an extension option. This clearly suggests larger gatherings in this family eating nook if it is desired. Home staging is all about these subtle suggestions.
Step 4: Keeping it open & simple
- I have seen large homes staged with open floor plans such as this Phinney Ridge home filled to the rim with furniture. When it comes to successfully staging homes, one has to remember that it is about square footage and not just furniture. It is absolutely important to stage homes with the right furniture pieces, and our approach to staging is to allow the buyers to see the home for themselves. After all, home staging is about selling homes and not furniture. For example, in the family room pictured below, we could have added a chair like the homeowners had when they lived in the home. However, by instead choosing to add a narrow bench to bring attention to the large windows, we were able to define this space, while keeping it open and simple.
Step 5: NO forgotten corners
- When staging homes, there should be no FORGOTTEN spaces and this includes corners and those not-so-big, unusual spaces in the rooms. Adding function and interest to these spaces helped to define them in a stronger way and this adds value to the home.
A relaxing reading area defines and fills this corner nicely. Home Staging is the art of showing potential buyers how they can use and live in different spaces in a home.
I like to add servers to the living rooms that have a corner like this one. This can suggest a bar which again adds to creating a lifestyle for the homes.
These five home staging strategies transformed this beautiful Seattle Phinney Ridge house into a beautiful product – ready for the home buyers and the market.
Feel free to share this post:

