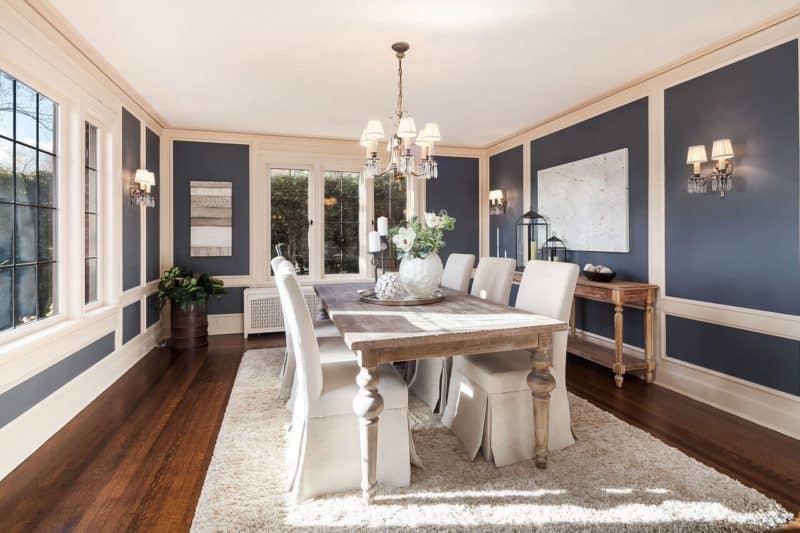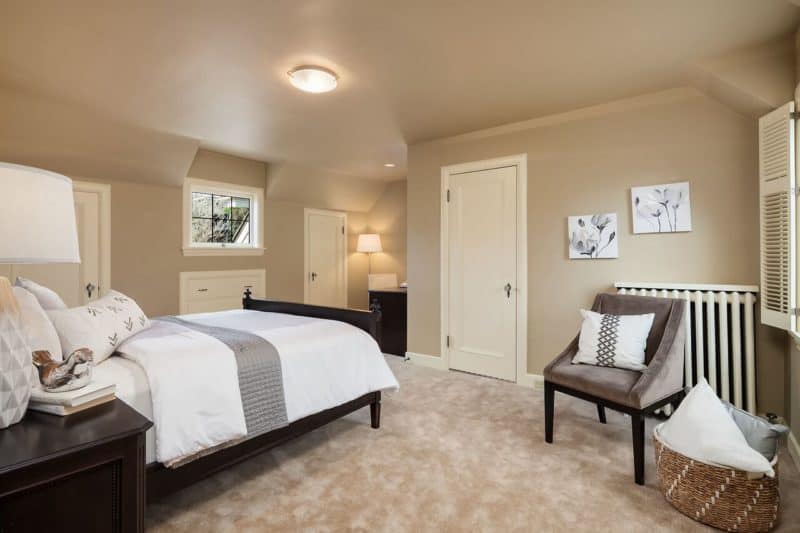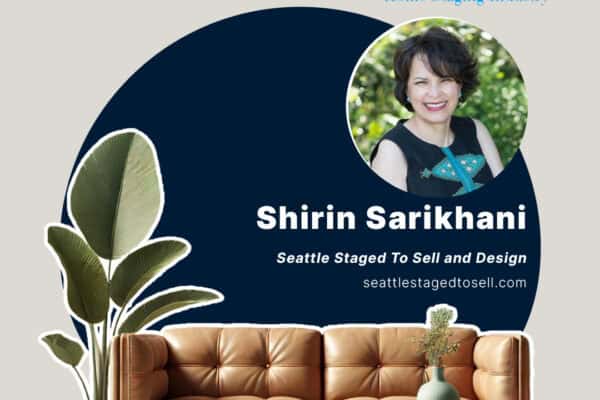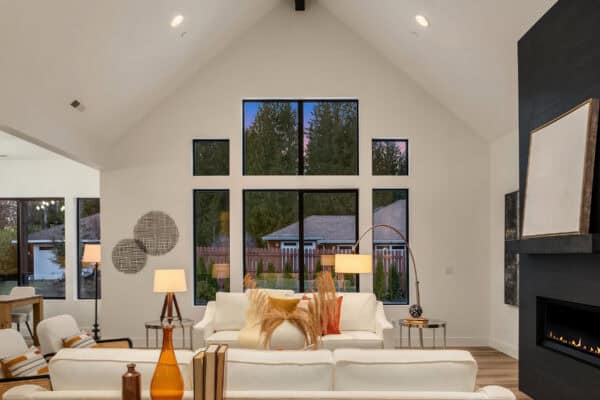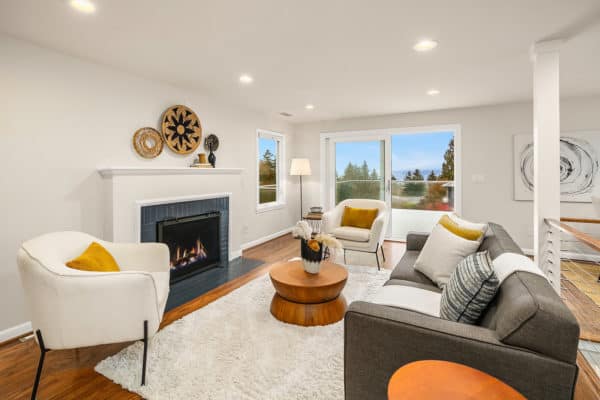About this Highland Drive Mansion
For this week’s Staging Spotlight, we will tour this amazing Highland Drive mansion in Seattle’s Queen Anne neighborhood. This stunning luxury home is on the market for $3.75 million. It is located on one of the most coveted streets in all of Seattle; Queen Anne’s famous Kerry Park renowned for the best views of the city and Mount Ranier is essentially located on this luxury home’s front doorstep. Built in 1929 in a neo-Tudor style, it encompasses 8,226 square feet. It boasts 4 bedrooms, 3.75 bathrooms, and an attached four-car garage. We decided to stage this gem in the transitional style for a timeless and elegant decor.
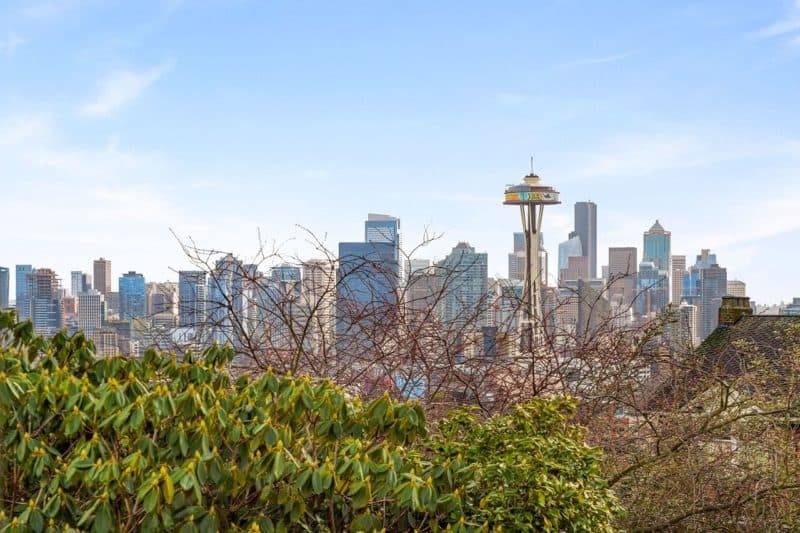
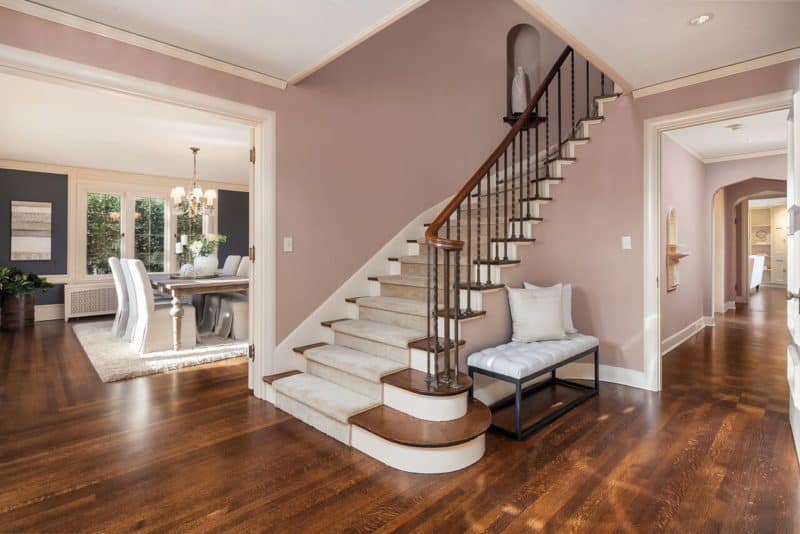
Entry
This Highland Drive mansion has beautiful medium-tone hardwood floors all along the first floor. Instantly, you are greeted by a grand staircase and to the left is the dining room. Creating functional spaces is vital in staging. The little nook next to the stairway was perfect for a little bench. This area now suggests a little nook one can put on or take off their shoes or sit and wait for someone to come down the stairs.
Dining Room
The walls of this home’s dining room were a dark blue. To accommodate this feature, we decided to keep our staging very light and neutral to create balance. By using a light wood dining table, and cream chairs, rug, and accessories, we let the bold walls make the statement. Accordingly, the wall art was also simple with most of its interest created by texture rather than color. By keeping this neutral, we created a sophisticated dining room perfect for entertaining.
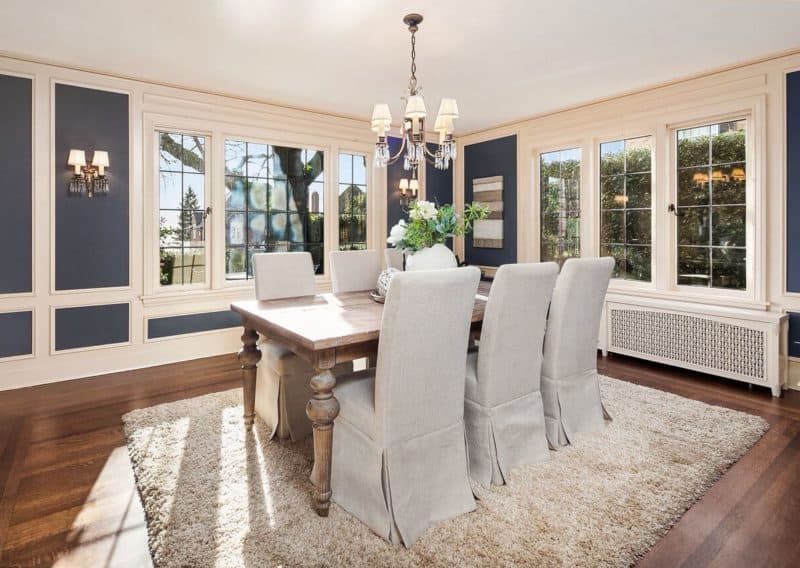
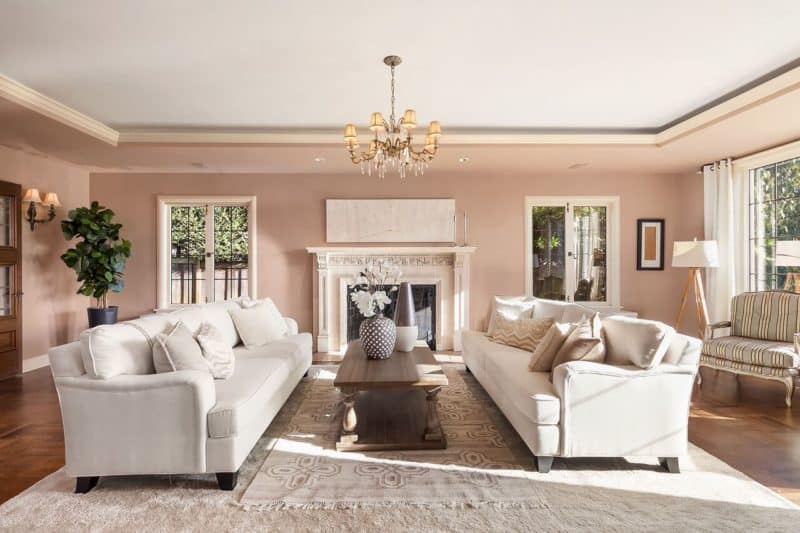
Living Room
Sticking with the theme in the dining room, we also created a completely neutral design for the living room. We brought in two cream-colored sofas to face each other creating a conversational area. Some of our all-neutral accessories had soft patterns to add dimension to the room. All of this created a soft and inviting living room to cozy up in.
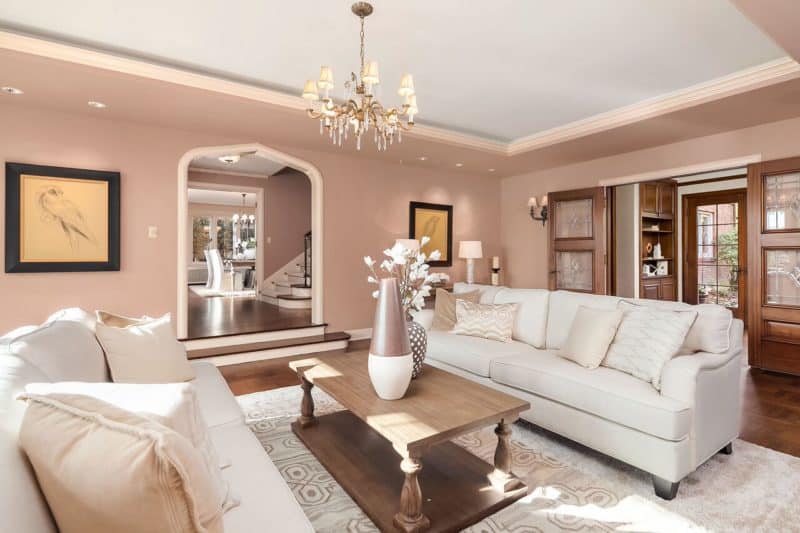
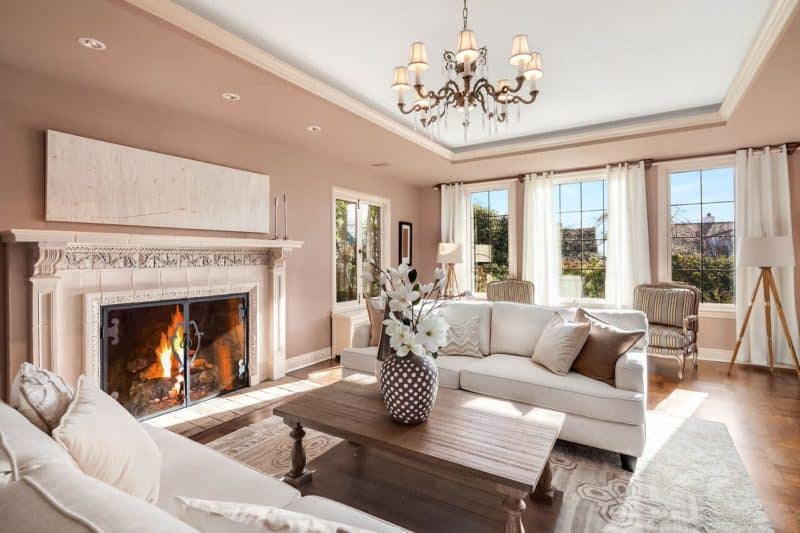
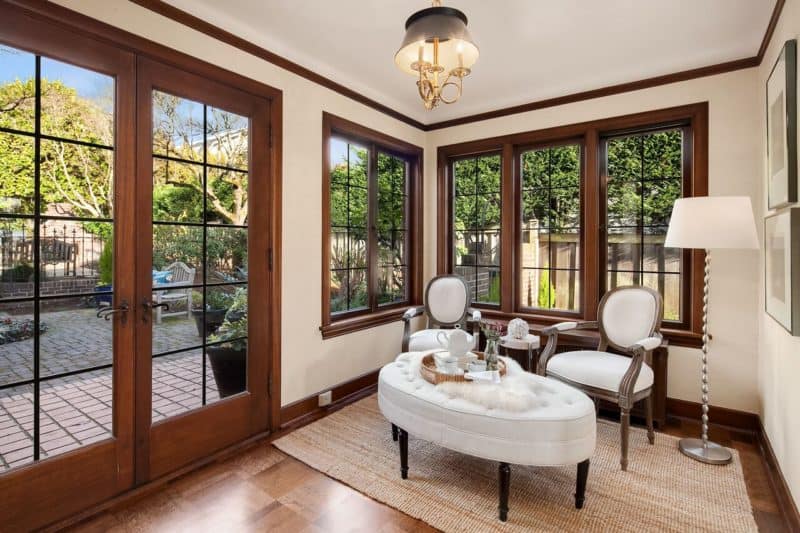
Seating Nook
This small corner on the way outside to the patio was just the right size for a seating nook. We brought in two matching traditional shaped chairs and a cream tufted stool with a tea tray to suggest a place the buyers could have their coffee while enjoying their garden from the comforts of inside—a big luxury in Seattle where it is rainy for most of the year.
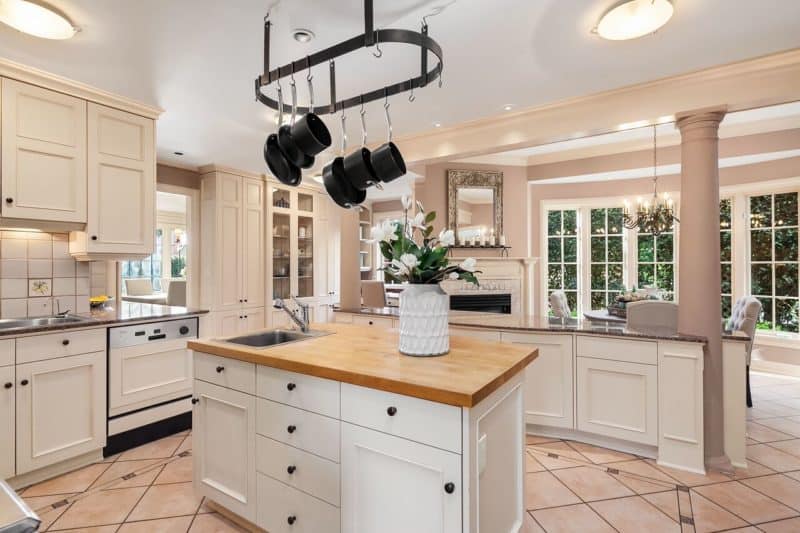
Kitchen & Informal Eating Area
Our staging for the kitchen was clean and simple with a jug of white flowers and light accessories. We wanted to establish an informal eating area where the buyers could eat their daily meals together in a cozier setting. We opted for a roundtable with cream tufted chairs for a casual, yet still sophisticated look.
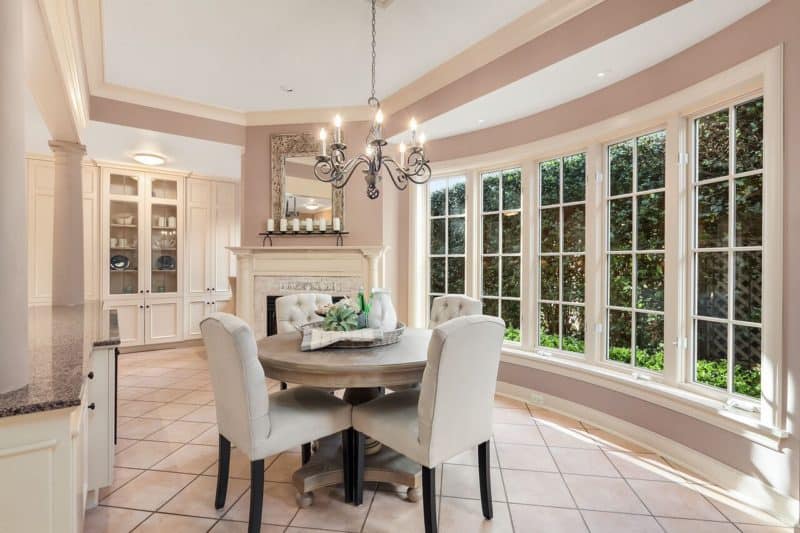
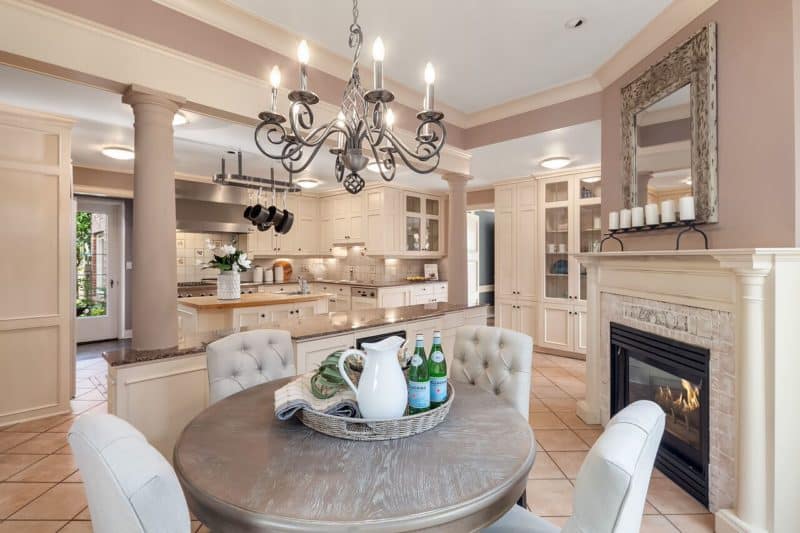
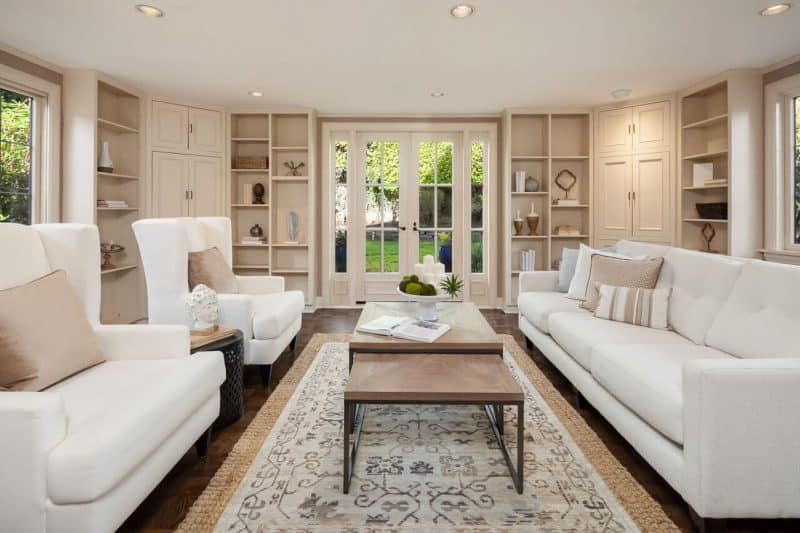
Family Room
For the family room, we kept the same idea that we used in the living room but made it slightly less formal. Two armchairs on the left balance out the cream sofa on the right. We brought in an expandable coffee table to suggest that a family could eat here with enough room to space plates of snacks etc. We layered two area rugs on top of each other to create a statement and anchor the room, tying it all together.
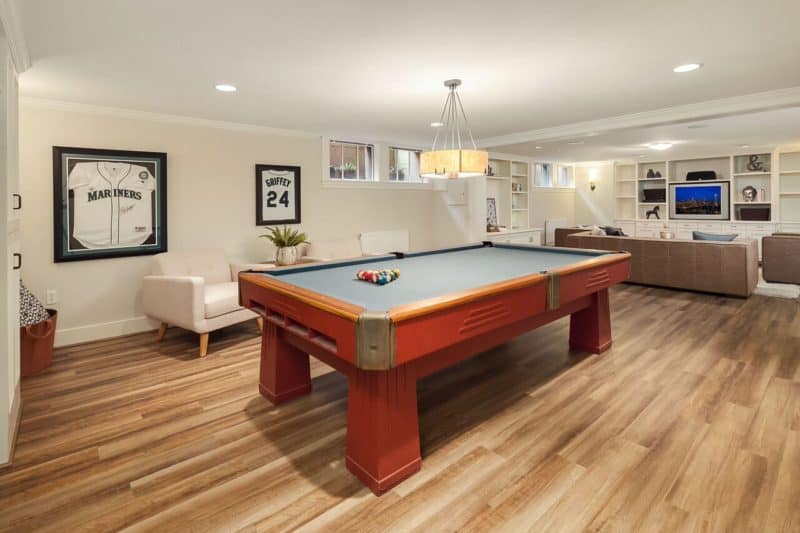
Bonus Room
Because this luxury home had two formal seating areas on the main level, we made the bonus room a space for casual family gathering. Here, we made a fun games zone and a media area. We kept the homeowners’ autographed Mariner’s memorabilia to add to the gaming atmosphere.
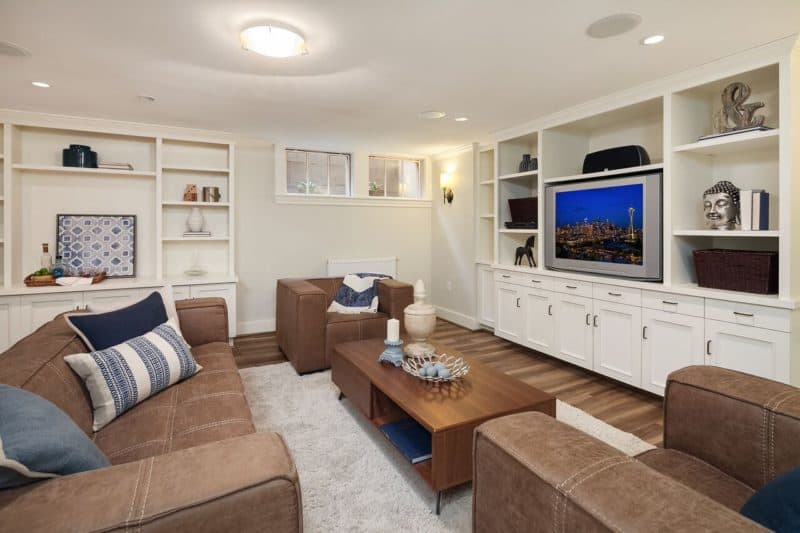
We used sofas and armchairs that were a darker color rather than cream because of the lighter walls. Plus, it is better to have darker upholstery in more lived in areas because accidents happen. We used blue cushions and accessories to coordinate with the Mariner’s jerseys to make the room cohesive.
Guest Bedroom
We created a simple yet elegant guest bedroom. We used simple white bedding to keep the room looking fresh with gray accents for interest.
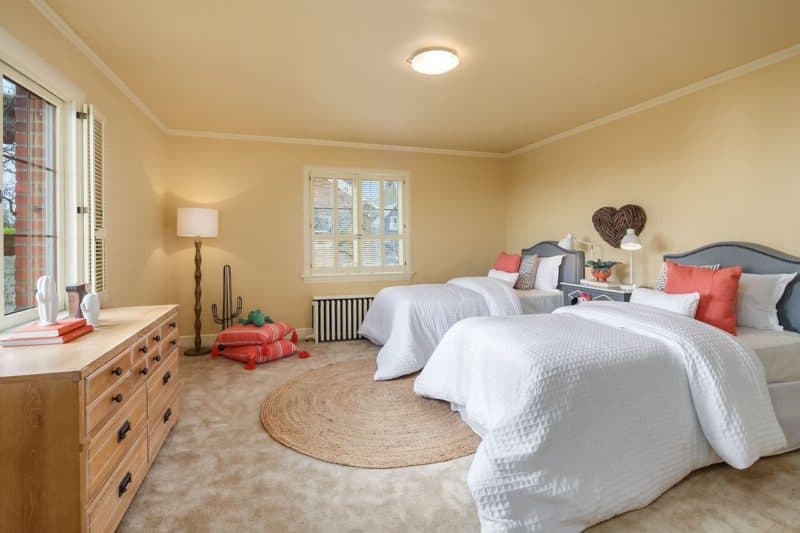
Kids’ Bedroom
To show off the spaciousness of the room, we decided to place two double beds in this kids’ room. Because the walls were yellow, we opted for white bedding with texture. Then we used coral accents to brighten up the room further. This made such a stylish bedroom that buyers could envision their kids grow into it as they matured.
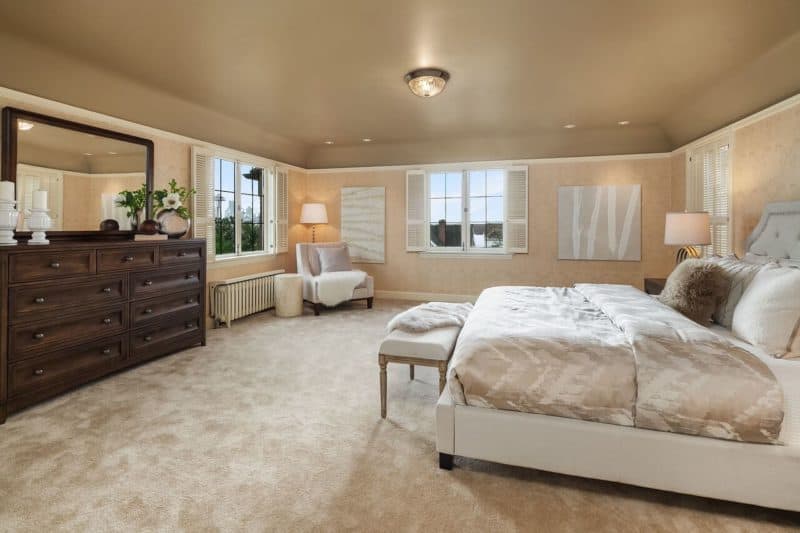
Master Bedroom & Suite
We wanted to keep the master bedroom as soothing as possible. Bedrooms should be a place of retreat where homebuyers can envision themselves relaxing in. We went with an elegant taupe bedding and cream furniture and pillows. Candles on the dresser emphasized romance and relaxation. We kept the same theme for the attached master suite.
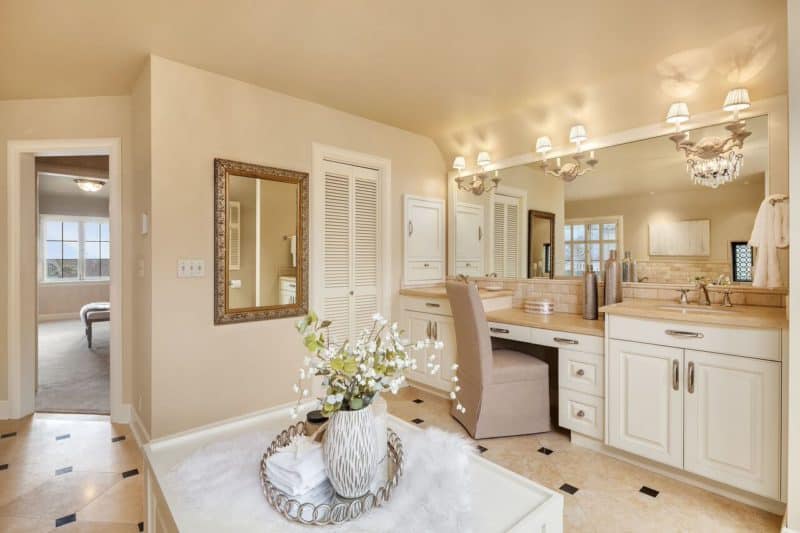
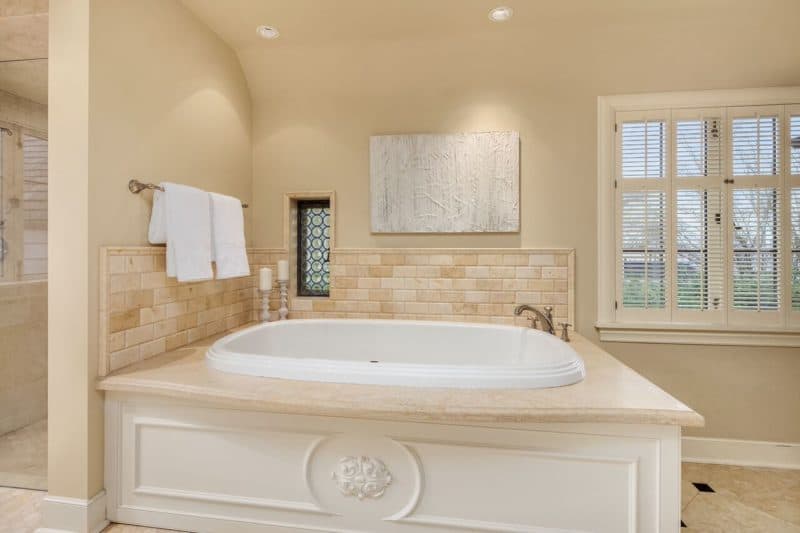
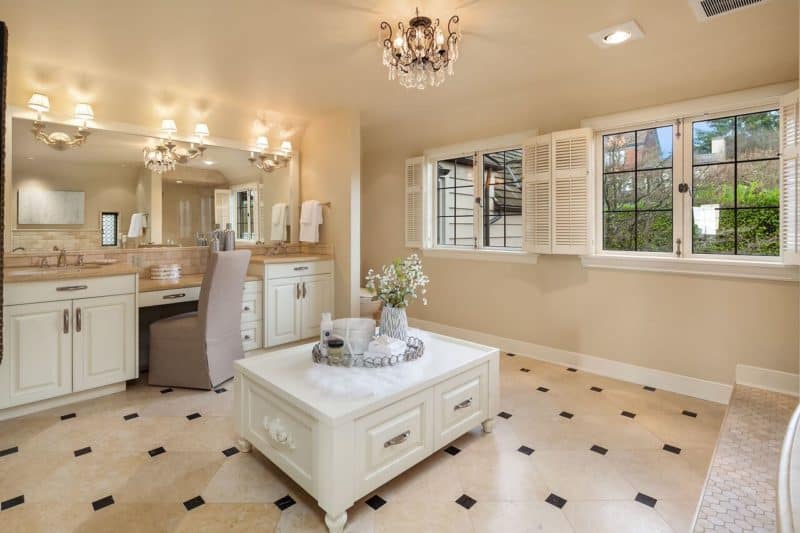
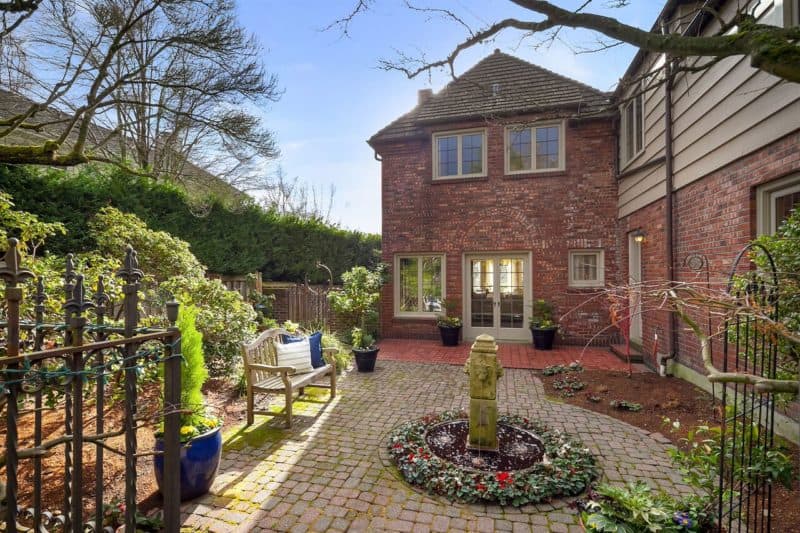
Garden
This Highland Drive mansion had such a lovely garden, we wanted to make sure potential buyers would see this as a great space to spend time in. We brought in some outdoor seating and placed cushions to match the pots.
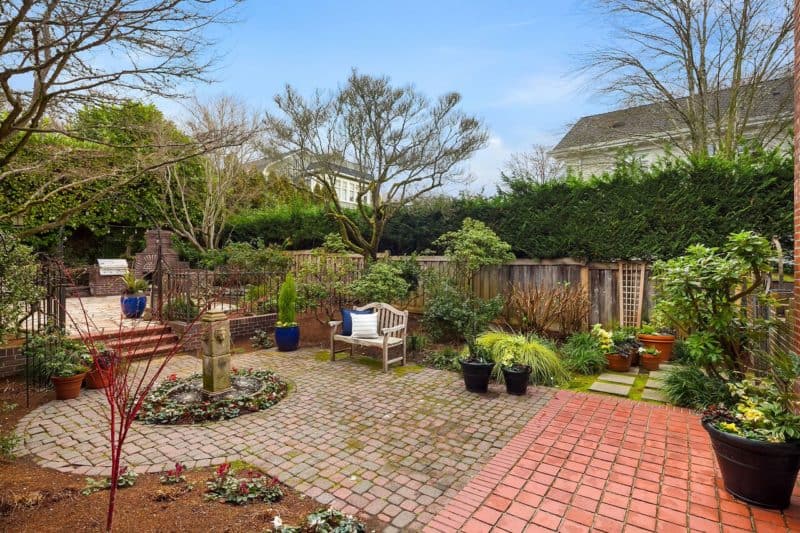
It was such a pleasure to stage this magnificent Highland Drive mansion. If you are thinking of selling your luxury home, don’t hesitate to call us for a staging consultation. Contact us at (206) 334-0266 so we can discuss your home’s needs.
Link to listing: click here
Feel free to share this post:

