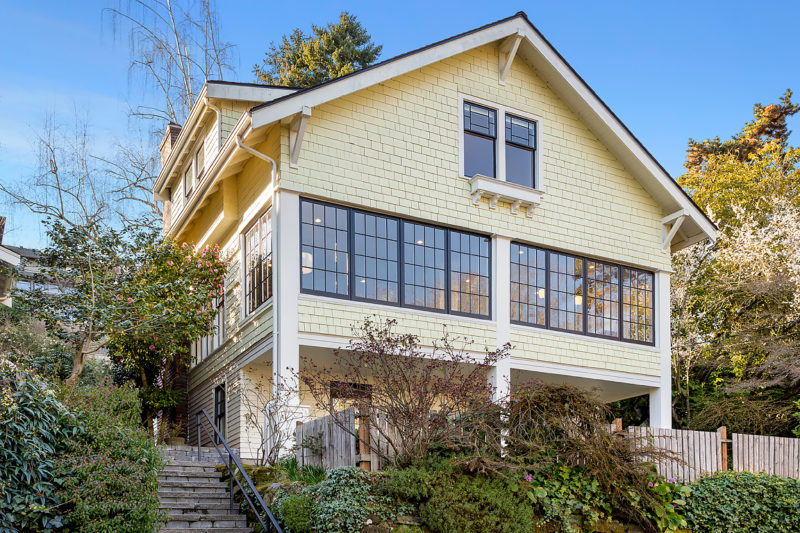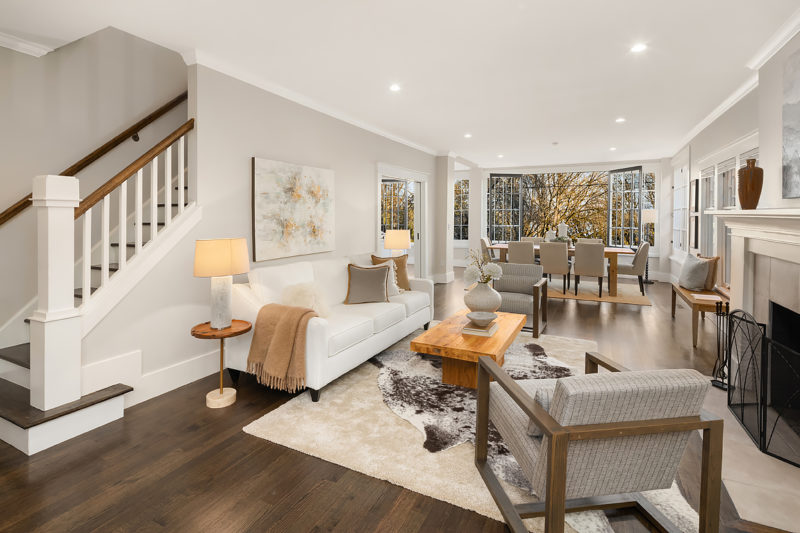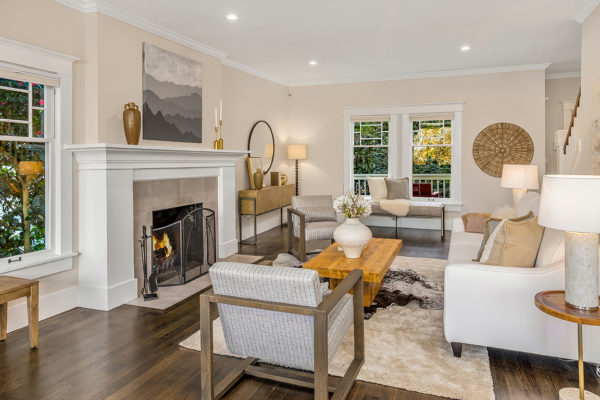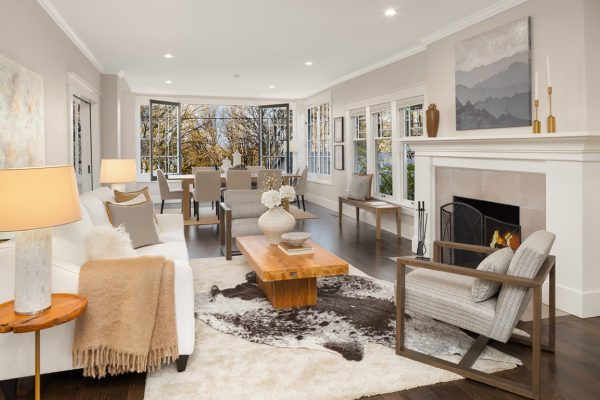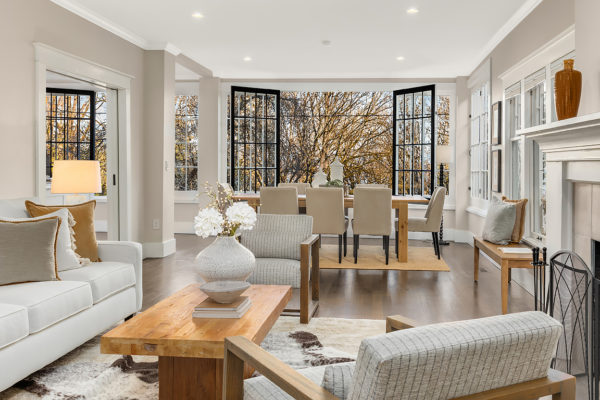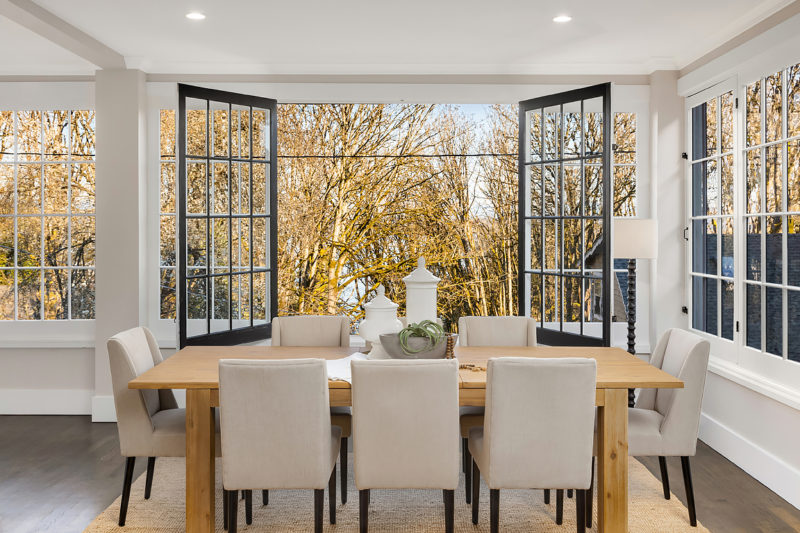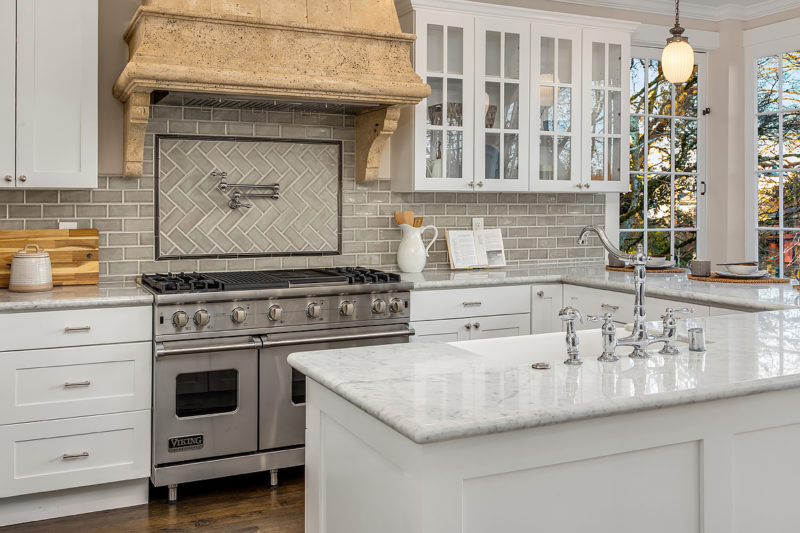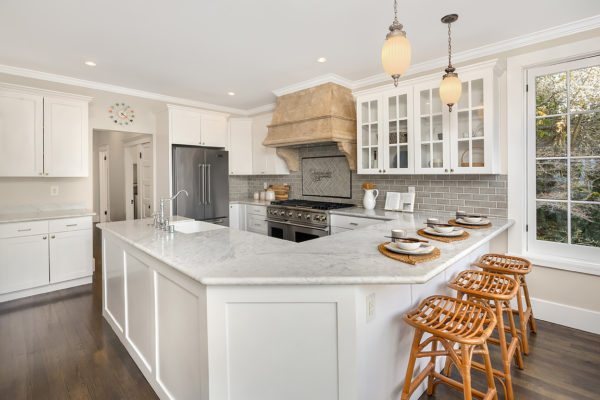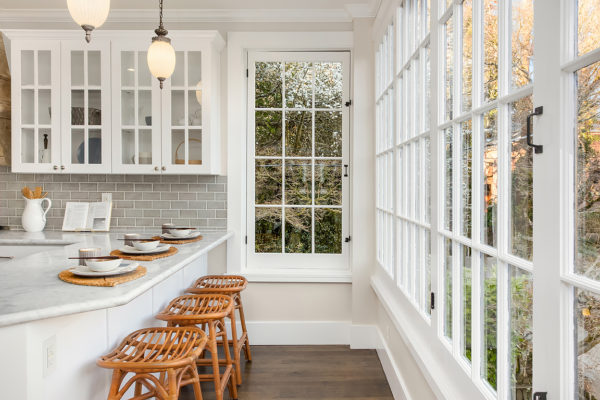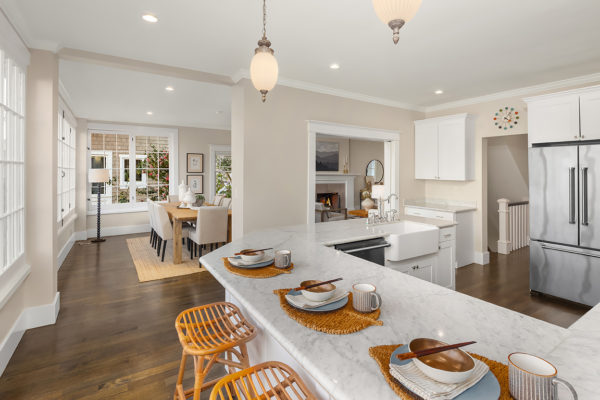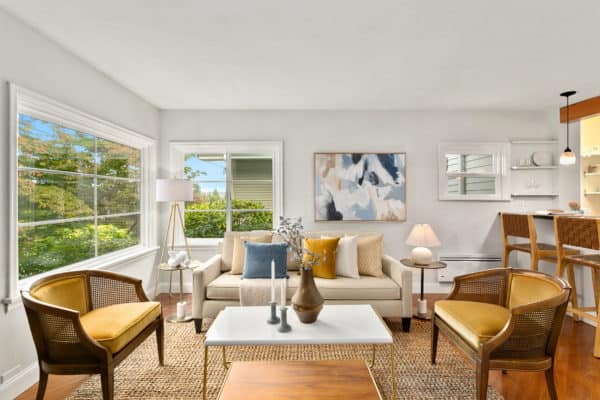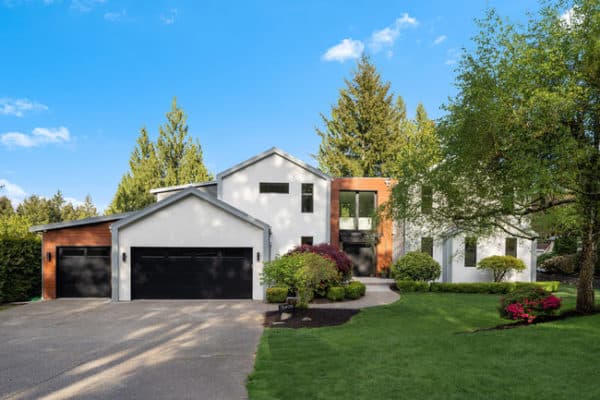Light-filled, pristine five bedroom in the heart of Madrona. This home was fully remodeled in 2014 from the outside in. Bright, open circular floor plan flows off of stunning kitchen with marble counters & high-end stainless appliances. A full wall of windows will take your breath away!
Upstairs, you will find three bedrooms including two baths with walk-in closets. A lower level boasts guest quarters, a full bath, an office/5th bedroom and a bonus room. Designer upgrades can be found throughout the home, including custom built-ins, window shades and outdoor hardscapes. Set in a serene and quiet neighborhood, yet just a short walk to restaurants and shops – the best of both worlds. Let’s take a tour!
Living Room
The living room was designed by our team using neutrals and layers to create a cozy and inviting space. Open to the dining room with floor to ceiling windows, we wanted to bring the influence of nature into the design.
Dining Room
The dining room was the most complemented room in the home, with many buyers inquiring about purchasing the furniture we staged the space with. A stunning view with a beautiful design to compliment, not compete.
Kitchen
Simply Stunning. The kitchen was beautifully designed during the remodel and no detail was spared. Glass pane uppers compliment the windows and mix of neutral colors and natural materials give a timeless feel.
For more details on this home please visit Compass directly. For staging inquiries or information please contact us here. We look forward to working with you!
Home Facts – Built in 1910 | 2,725 Square Feet | King County
Feel free to share this post:

