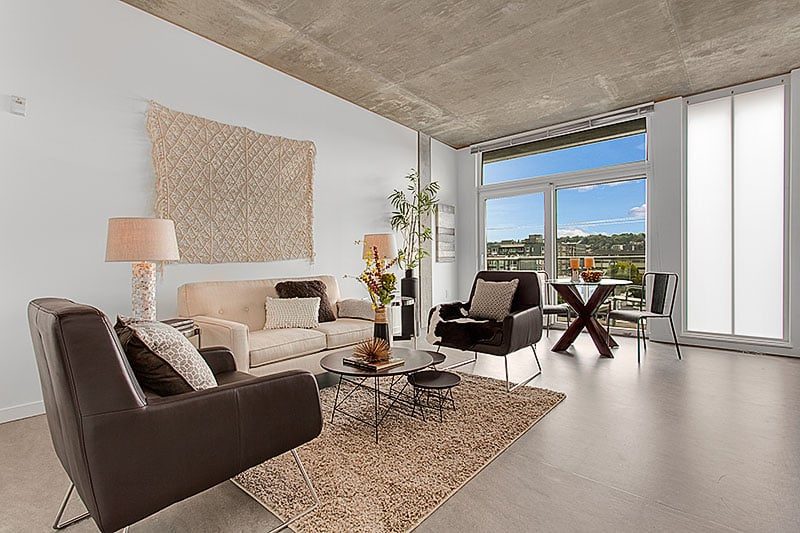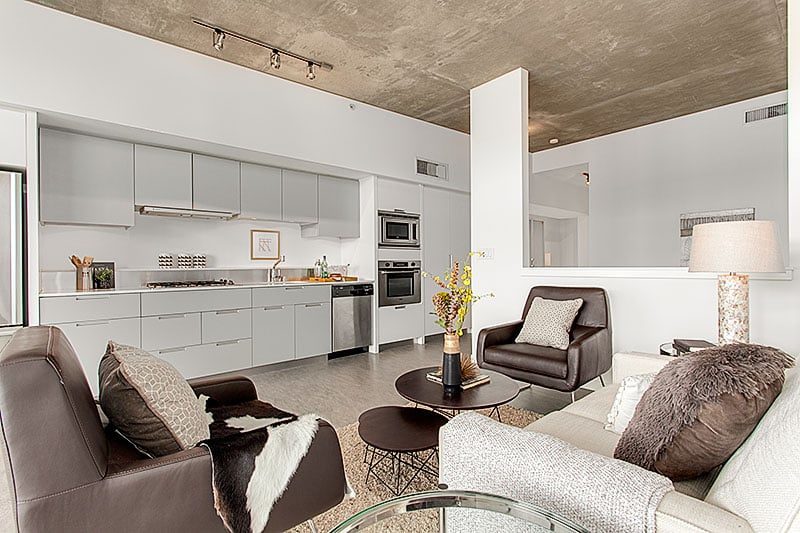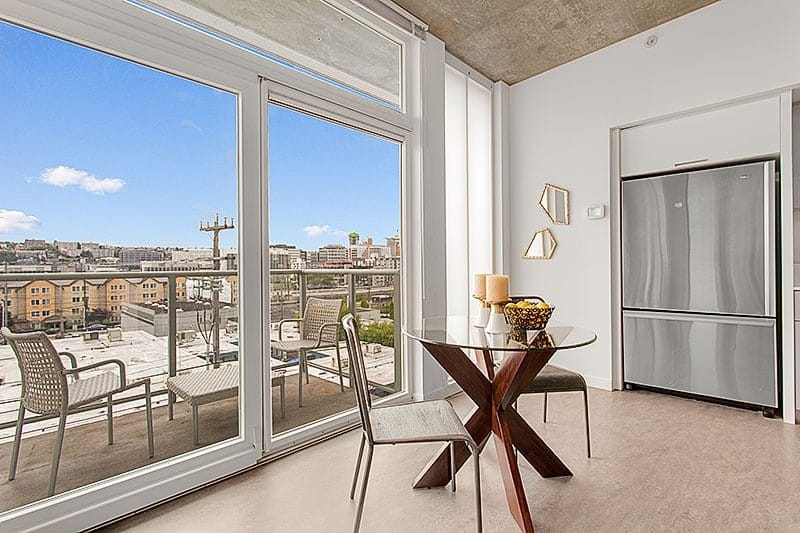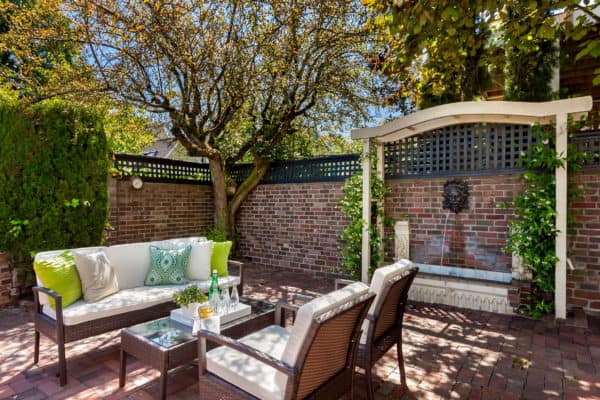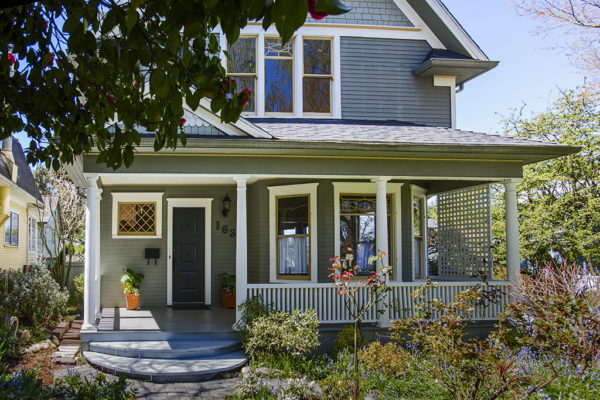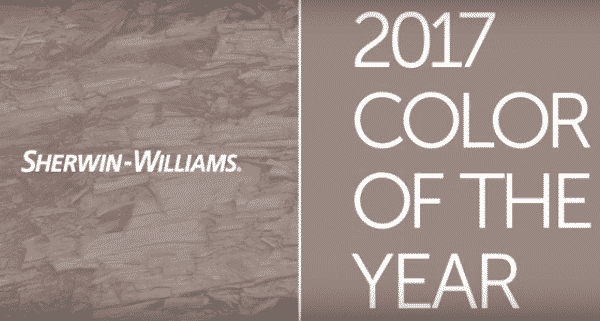The Queen Anne neighborhood in Seattle is a happening place and a sought after location for living.
Lumen Condo is one of the popular condominiums in the area. Since it is located close to Amazon and the B&G Foundation, we knew that our targeted buyers would be young professionals. To attract this group of buyers, we designed a hip urban modern design. We kept the walls white for a clean, fresh feel and used a blend of soft neutrals to create an air of sophistication.
With an open floor plan, it is essential to divide the rooms into different zones. Here, we created a living and a dining space. Having an area rug anchored the room and defined the living space while it kept the room open. The hanging carpet echoed the shag rug and added color, and the use of soft neutrals warmed up the room.
In the bedroom, we used a patterned area rug and pillows to create a cohesive and fun look. The patterns in gold tones added urban elegance.
The seating area had a mixture of textures and fabrics to add interest and visual weight to this hip design.
We created the dining zone near the large windows to face the city view and added pops of color both on the table and the wall. The wall art brought the metallic details from other parts of the condo into the dining space creating a cohesive look.
In this open floor plan condo, we defined different zones but kept the space connected through metallic accents. To make the metallics stand out, we mixed together soft neutrals. We also layered a variety of natural textures to add further interest to this design. This strategy kept the staging both sophisticated and hip for our youthful targeted buyers.
Feel free to share this post:

