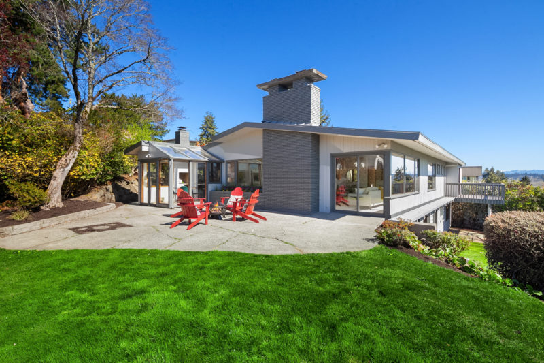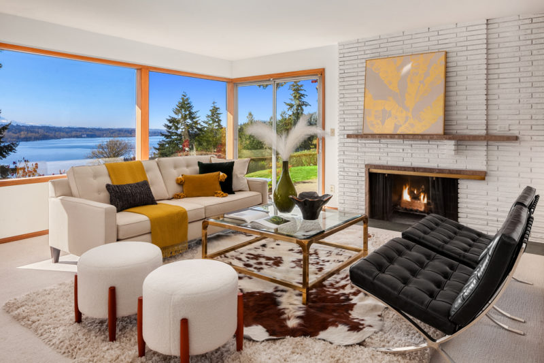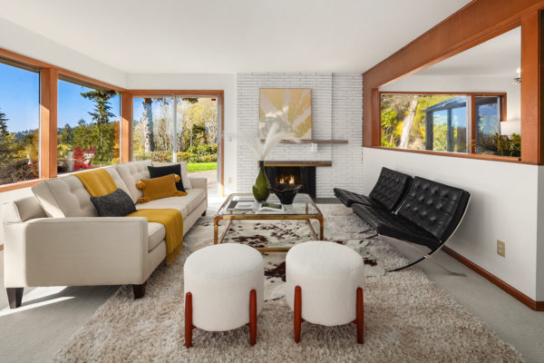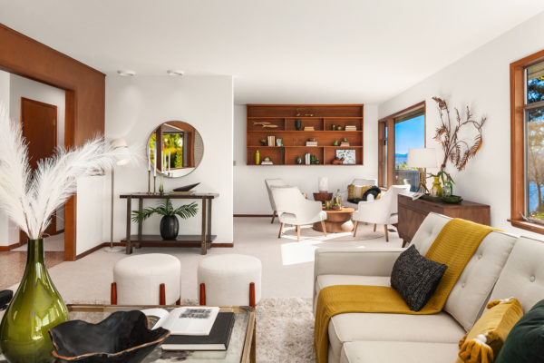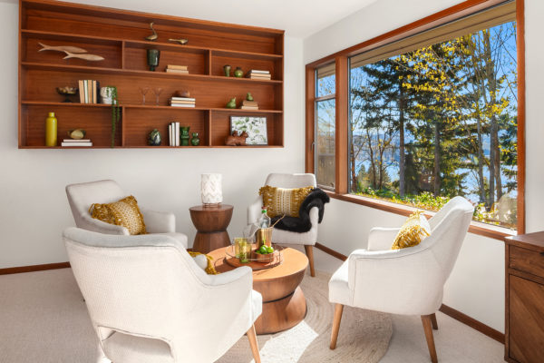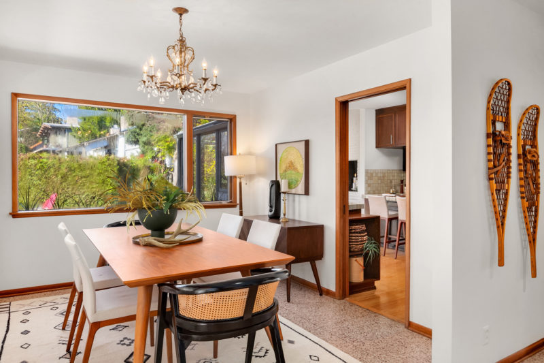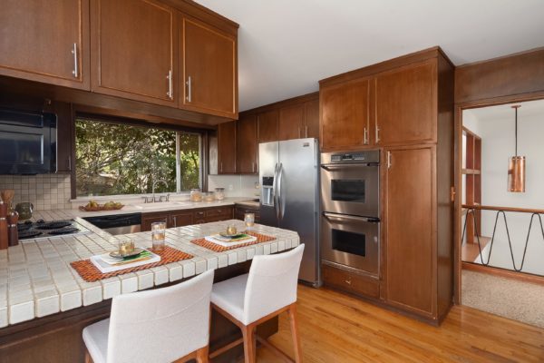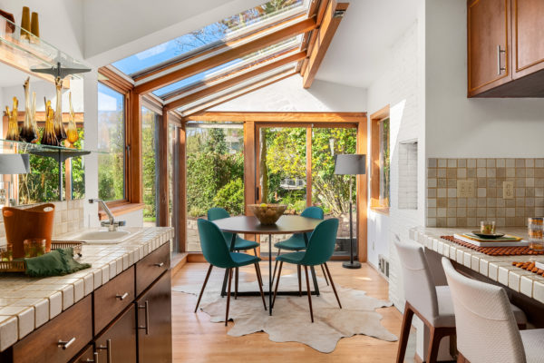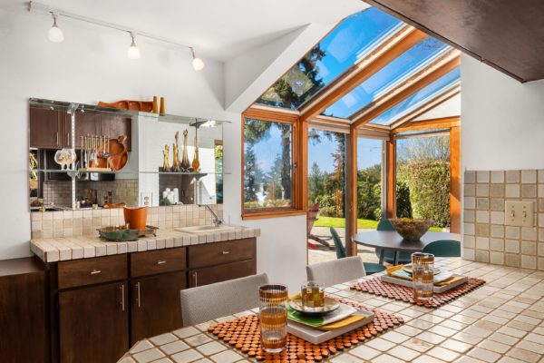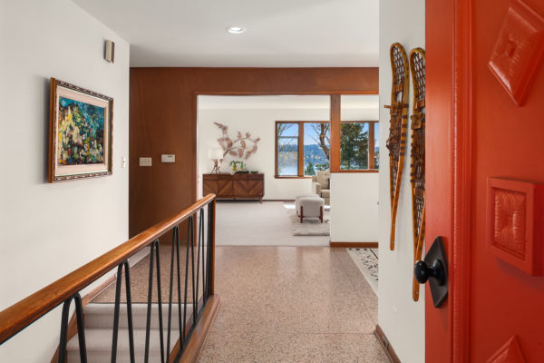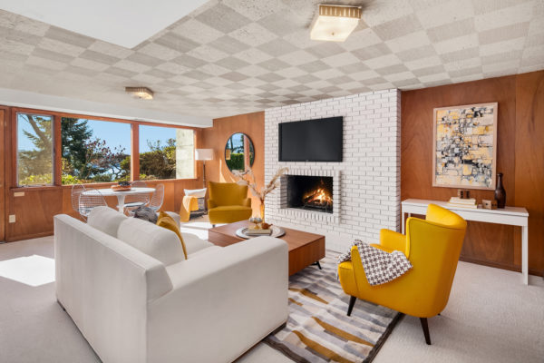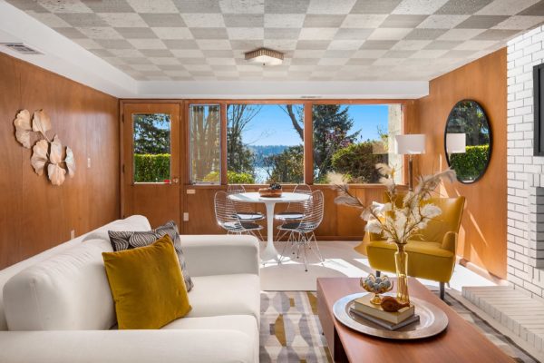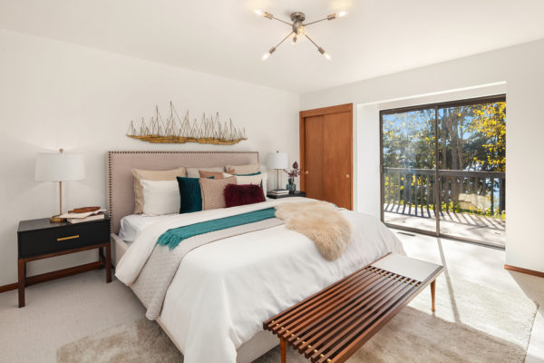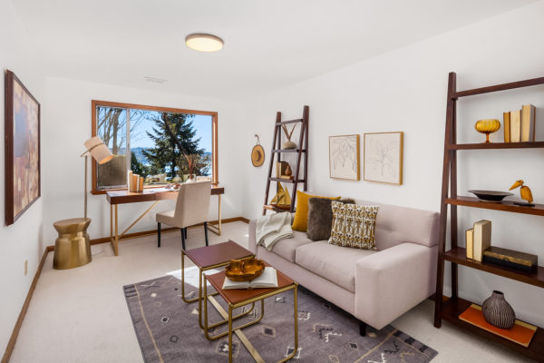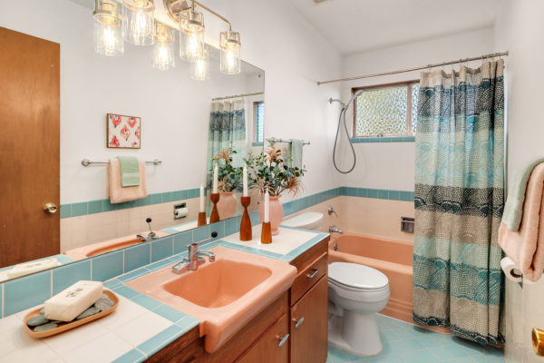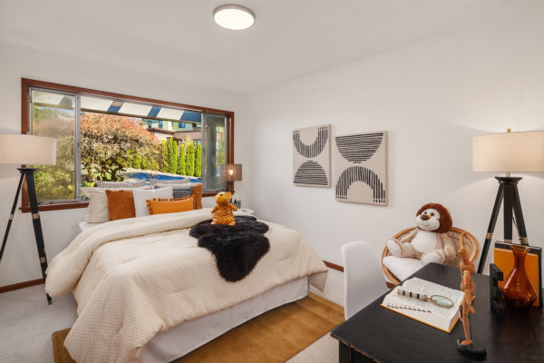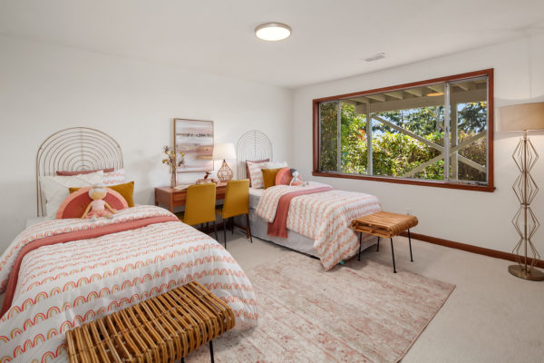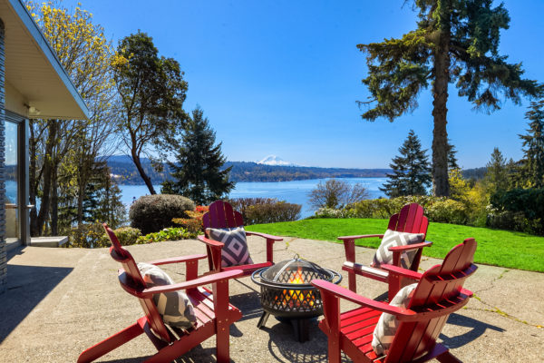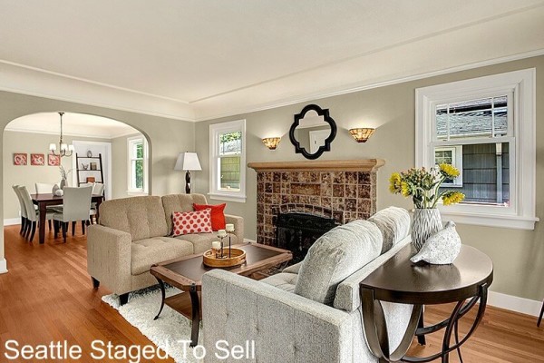Jaw-dropping Mt. Rainier & lake views from this pristine, mid-century modern on coveted Shoreclub Drive. This home has solid bones and a great layout. The primary suite is on the main level, with four bedrooms total and a generous amount of storage.
The home sits on a sun-drenched lot with a large backyard & ample patio spaces. Within walking distance to Shoreclub and a dream commute to I-90, it’s no wonder this home sold with multiple offers. Panoramic, 200 degree view from Cascades/Bellevue to Southend of Lake/Mt. Rainier. This home is in and exceptional location and was a rare opportunity. Congratulations to the new owners! Now, let’s take a tour.
Living Room
Here are those views we mentioned! The living room was so fun to stage. We embraced the mid-century modern architecture of the home, bringing in rich materials and traditionally mid century styles. We created a conversational seating area fit for hosting and enjoying the lovely views.
Dining Room & Kitchen
Small but full of style. This dining room is a separate space from the living room and kitchen. In the dining room we used materials that complimented the rich woods in the kitchen and continued the mid-century modern design from the living room. Walnut woods, black accents and a whole lot of texture make this small space feel so grande.
The Rest of The Home
The rest of the home features several bedrooms, a family/recreational room, and office space and an outdoor area perfect for entertaining. We used pops of color throughout these spaces and the result was so fun!
- Neutral home office in mid-century home.
So many opportunities to make this home your own. Congratulations to the new owners! For more information on this home please visit Compass. For staging inquiries please contact us.
Home Facts – Built in 1957 | 2,810 Square Feet | King County
Feel free to share this post:

