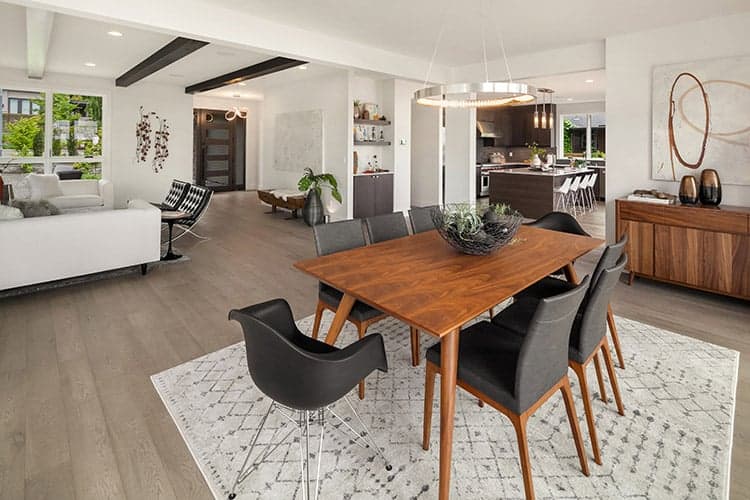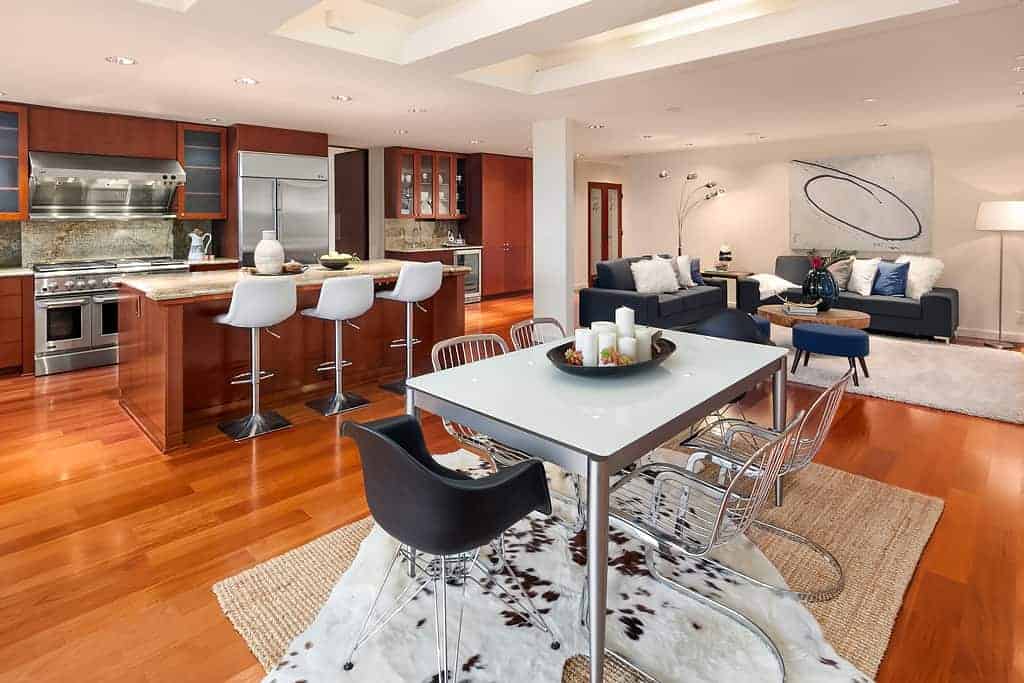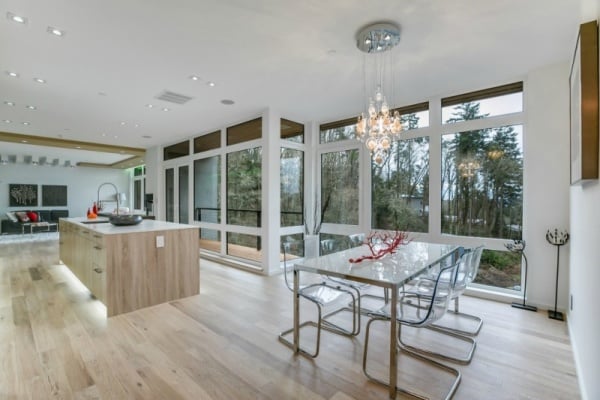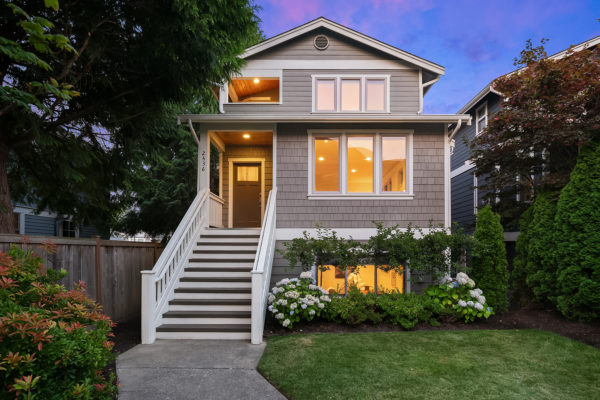Seattle Met Magazine recently featured us in their article, “How to Pull Off an Open Floor Plan.”
As the open floor plan is so popular nowadays we have become experts in how to design them.
 Luxury Kirkland New Build. Staged Dining, Living and Kitchen Areas.
Luxury Kirkland New Build. Staged Dining, Living and Kitchen Areas.
Our quick tips on decorating an open floor plan are:
- Create different zones- the key to decorating open floor plan spaces is by defining different zones. You don’t have the traditional walls and separate rooms to do the job for you; you have to create them yourself. Define spaces such as a living area, a dining area, an eating area, etc.
- Float furniture in the room- Because you don’t have as many walls, you have to get used to the idea of floating furniture in the room. It’s okay if the couch isn’t up against the wall. Think of it as a barrier to its specific area.
- Use a rug to anchor a space- this makes such a difference in defining a specific area. If your floating sofas look awkward, adding a rug underneath will anchor the space and give the finishing touch.
- Ottomans are a great way to create seating and storage- low on storage space? You can buy ottoman benches or coffee tables with storage space inside of them. Use them to store blankets or anything else you might want to have handy but out of sight.

Laurelhurst Midcentury Mansion, Staged Kitchen & Informal Dining Areas & Family Room
To read the full article on Seattle Met Magazine, click here.
In the article, you can read more details and get advice direct from Shirin, the owner and founder of Seattle Staged to Sell, herself.
As always, if you need any help with interior design, you can email our designers at design@seattlestagedtosell.com or call our office at (206) 334-0266 to schedule a design appointment to get your project started. Happy designing!
]]>
Feel free to share this post:


